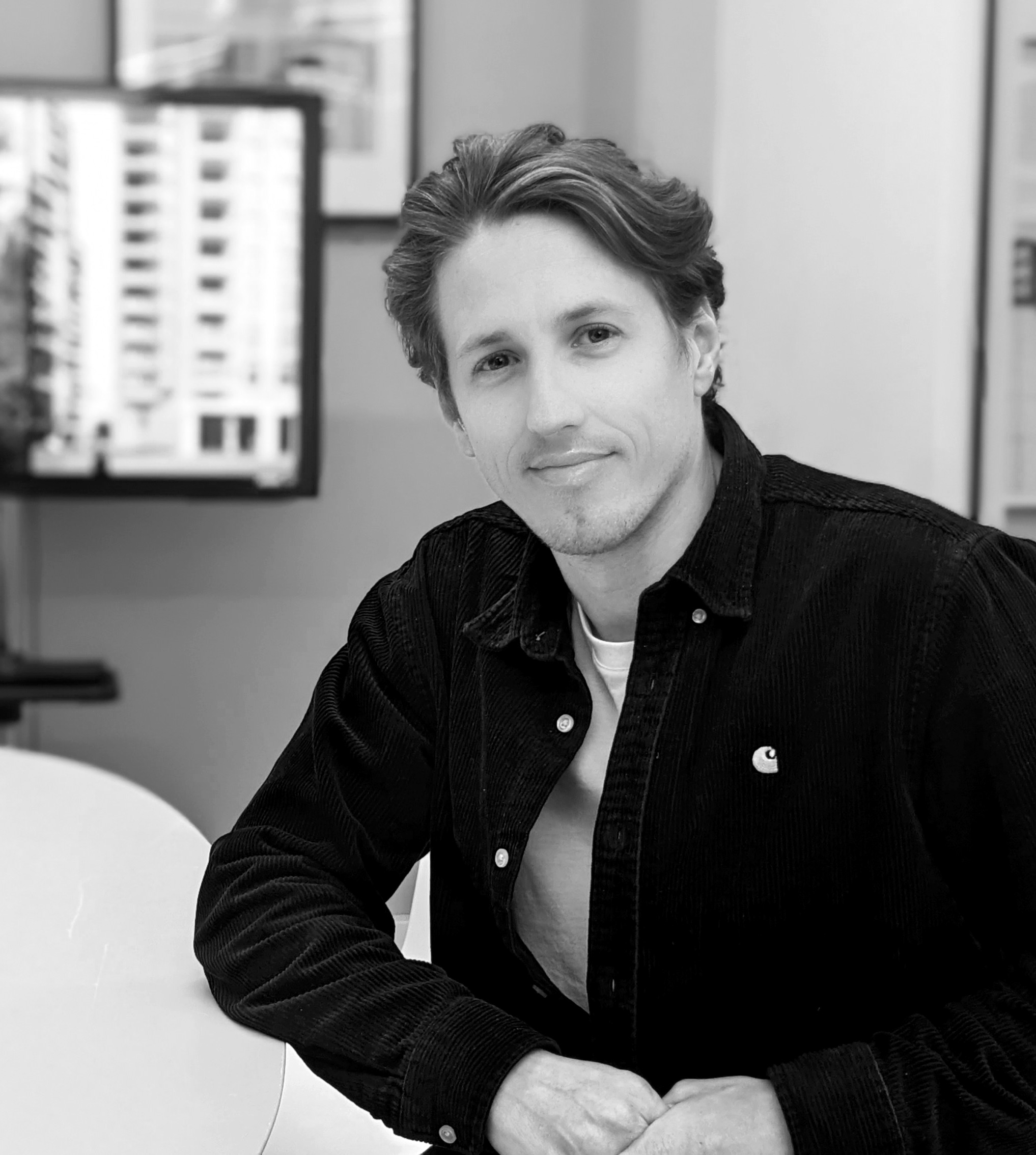
Louis initially joined CJCT in 2016, working on a wide range of residential and commercial projects until 2018 when he began his RIBA Part II studies at Oxford Brookes University.
Prior to working at CJCT Louis has held positions at Orms Architects in London and TSH Architects in Oxford, where he mainly worked on commercial and educational buildings.
Since re-joining CJCT in 2021 Louis has been focussed on the delivery of MU2, a mixed use development in Stratford, London. This project has enabled him to develop a broad knowledge of pre-fabricated construction. MU2 is due to be completed at the end of 2022.
Away from the office Louis has a deep interest in film making and photography, occasionally working professionally shooting architecture, landscapes and portraits, as well as short documentary and promotional videos.