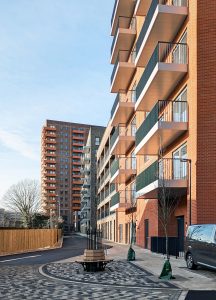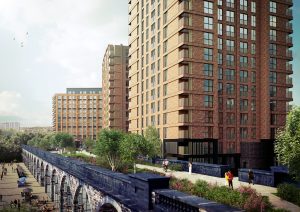CJCT’s planning proposals for a major new office building in Leeds city centre have been granted unanimous approval by Leeds City Plans Panel.
The scheme designed for McLaren Property will provide over 320,000 sq ft Grade A office accommodation and 11,000 sq ft mixed use ground floor space, with 17 storeys above ground and two levels of basement.
Designed to maximise the potential of an irregular site formed from three smaller plots, the building envelope follows the line of the surrounding streetscape, stepping back at the upper levels towards the south and east to create a series of high level terraces with spectacular views across the city. Cores positioned at the centre of the plan allow for each of the 28,000 sq ft floorplates to be subdivided into smaller units with high levels of natural daylight.
The development is targeting BREEAM Excellent, Wired Platinum and WELL-ready accreditation.
Oliver Westray, development director for McLaren Property, said: ‘We have focused on designing a forward-thinking, tech-enabled development with large efficient floor plates that will attract both indigenous occupiers and inward movers. We are excited to progress with our plans following approval and look forward to seeing this major scheme come to fruition for Leeds.’
At almost 70 metres tall, the development on Wellington Street is set to reach a similar height to some of the city’s most recognisable buildings, including CJCT’s own Candle House. The building was described as ‘handsome and well-proportioned’ by one member of the committee.











