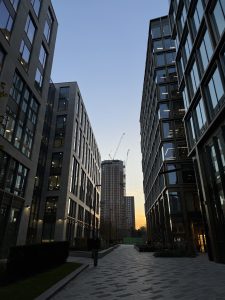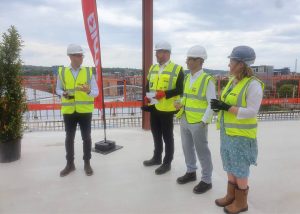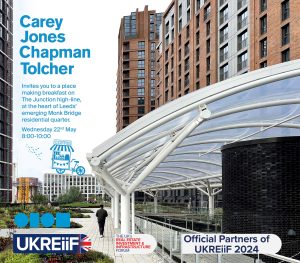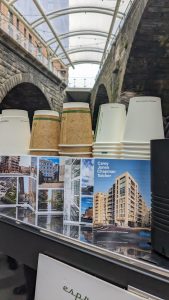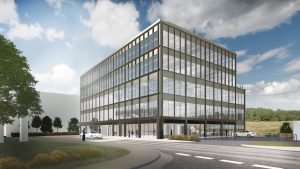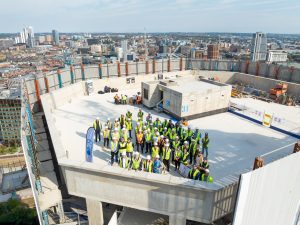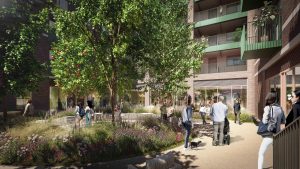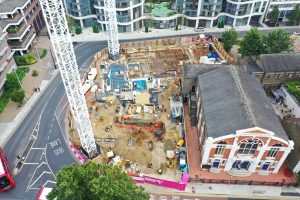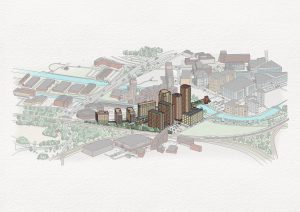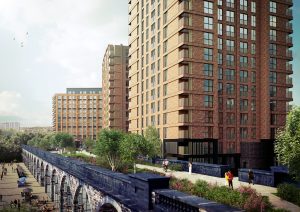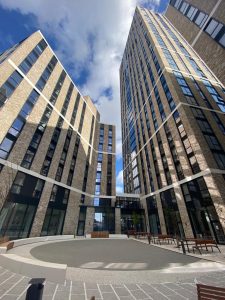MU4 is an important plot at the heart of the emerging Sugar House Island masterplan in Stratford, East London. The plot consists of two residential mixed use buildings, providing 64 high quality homes, and is located opposite our MU2 project which is currently under construction. The proposals were granted planning permission with a unanimous vote at the LLDC’s planning committee.
Located within the Sugar House Island Conservation Area the design takes influences from the rich historic context and industrial heritage which characterised this part of East London. These influences are reflected in the proportions and materials of the proposed buildings.
Whilst the two buildings share many unifying elements, they also have defining aspects which separate them. MU4.1 has been designed to incorporate the Strand East Energy Centre within its footprint, which can independently provide power for the entire masterplan. The importance of this feature is reflected at ground floor where views are provided into the space, activating the frontage, and enhancing the public realm. The taller MU4.2 forms one of the five accent towers within the masterplan, aiding wayfinding and marking the approach to the masterplan form Stratford High Street to the North.
We look forward to moving into the next stage of the design and with Vastint and the design team.
