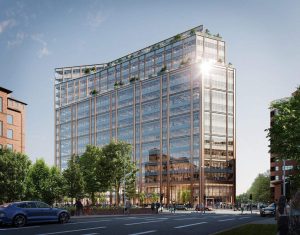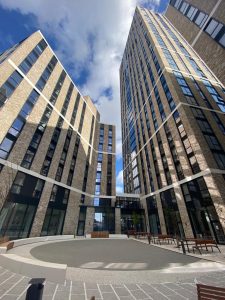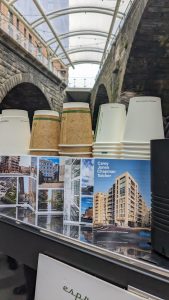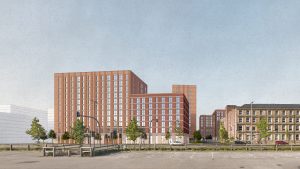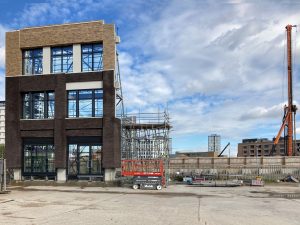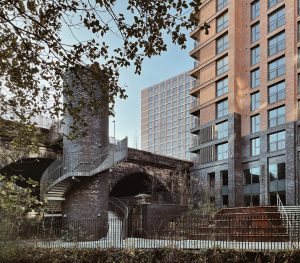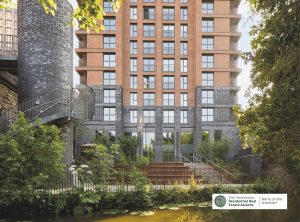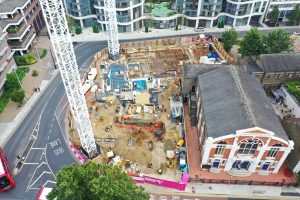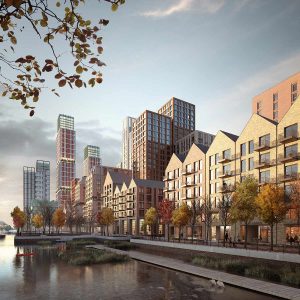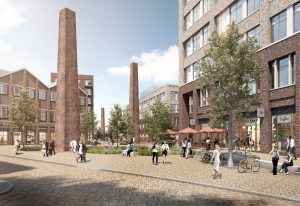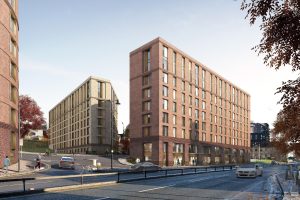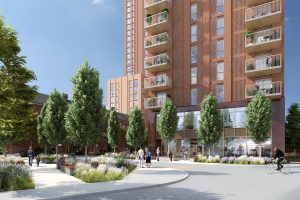CJCT partnered with Turner Bates to produce the Superlobby found at ground floor on MU2.3 at the heart of this group of three workspace buildings. Designed to act as a central meeting point from morning to evening, its aim is to bring together all occupants and create a central home base.
The Superlobby, which serves as an anchor and social hub for all three buildings, is accessible through an active undercroft that connects Chimney Walk to the central courtyard. Both MU2.3 lobbies are connected by concept with an elegant lighting strategy, reinforcing site wide lighting approach.
The project’s exteriors boast precast concrete sandwich panels with brick facades. Office floors feature high-performance aluminium-framed windows with distinctive mullions, while ground floor areas are adorned with curtainwall glazing and integrated glazed doors, seamlessly bridging the indoors and outdoors.
