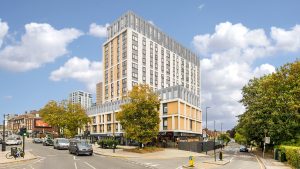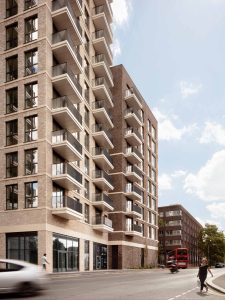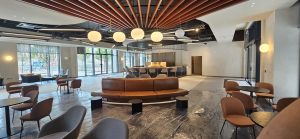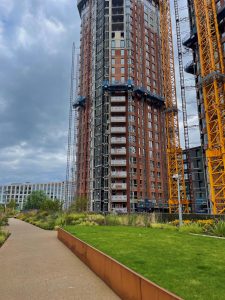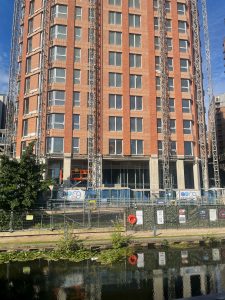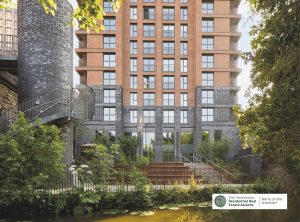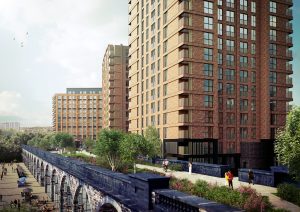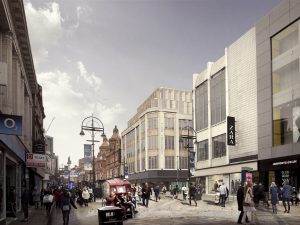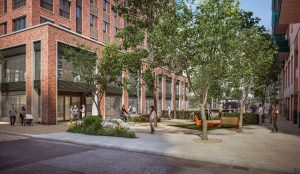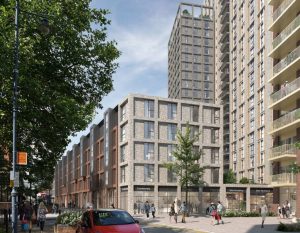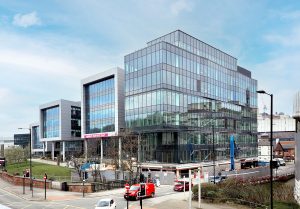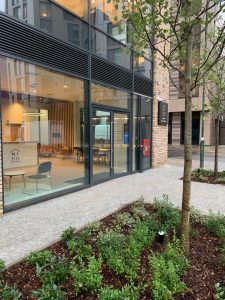Completed towards the end of last year, our MU2 scheme comprises three office buildings that create the High Street frontage for Vastint UK’s mixed-use Sugar House Island development in East London.
At pedestrian level, 40,000 sq ft of retail, restaurant and café units line the site’s arterial route of Chimney Walk and a new public square at the heart of the site. The public realm celebrates the site’s industrial past, connecting historic yards and carefully retained chimneys; it provides an attractive and accessible environment for future residents, workers and visitors, and generous outdoor spaces for the restaurant and café units. The upper levels of the development provide 290,000 sqft of office floor space which will help to generate up to 2,750 new jobs.
The three buildings reimagine traditional brick warehouses, to create contemporary offices that reference the site’s industrial heritage as a printing and dye works on the east bank of the Three Mills river. A two-storey plinth encloses the public realm of Chimney Walk and wraps up and over the tallest office building to mark the main entrance to the Sugar House Island development. Collectively, the buildings are defined by carefully ordered façades with elements of precast concrete. Large windows and high ceilings flood the dual aspect offices with daylight, and generous roof terraces emphasise the focus on health and wellbeing that is central to a high-quality design achieving BREEAM ‘Excellent’.
