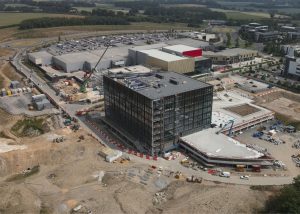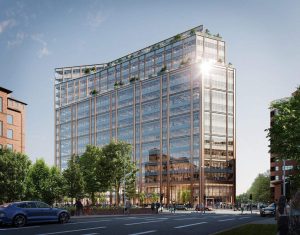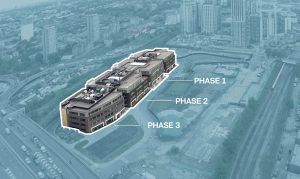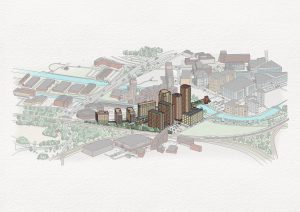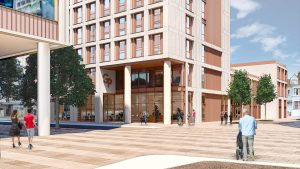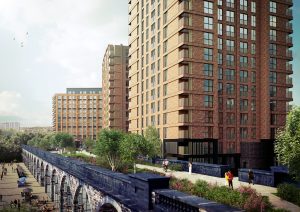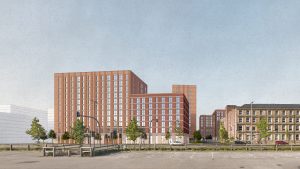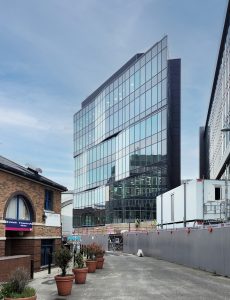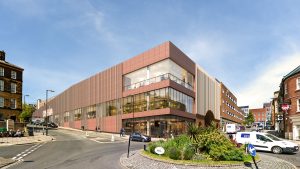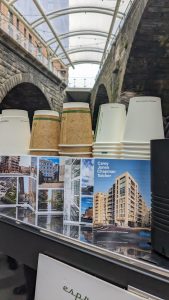Carey Jones Chapman Tolcher are exceptionally proud to announce that the office B3 at Thorpe Park has achieved practical completion.
Three years ago, Scarborough Group International asked CJCT to design a new generation workplace to meet the requirements of Lowell Financial Limited. A complex brief required a highly sustainable design with 20,000 sq ft clear span Grade A office plates to meet the ambitious working and welfare plans of the end user. It would sit at the heart of the next phase of development and total 133,117 sq ft of commercial space facing a new urban square. Set over seven floors including a gym, nursery space and two levels of podium parking and amenity below.
Elegantly proportioned high-quality glazing is set within a solid, deep finned curtain walling system to create a refined design that sits confidently and harmoniously within a modern mixed-use park landscape.
This flagship project sets the standard for the future development of the site and we can’t wait to see what comes next.
Thanks to a great client team at Scarborough Group International and GMI Construction Group PLC and long-time collaborators Buro Happold, BWF, Ares, Zerum and Pell Frishmann.
