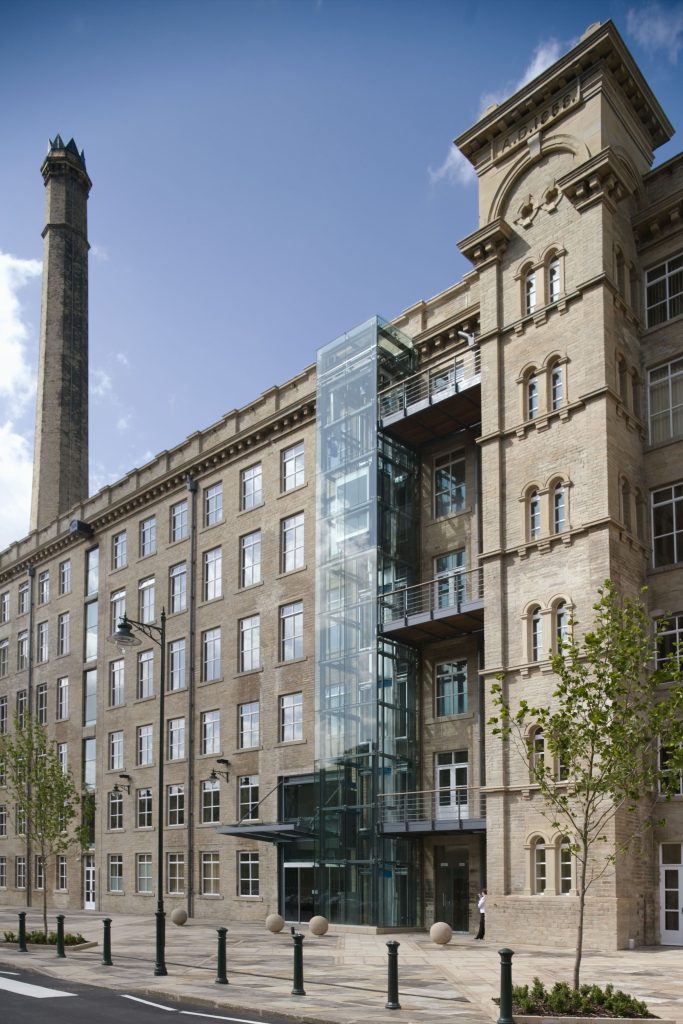140 Wales Farm Road
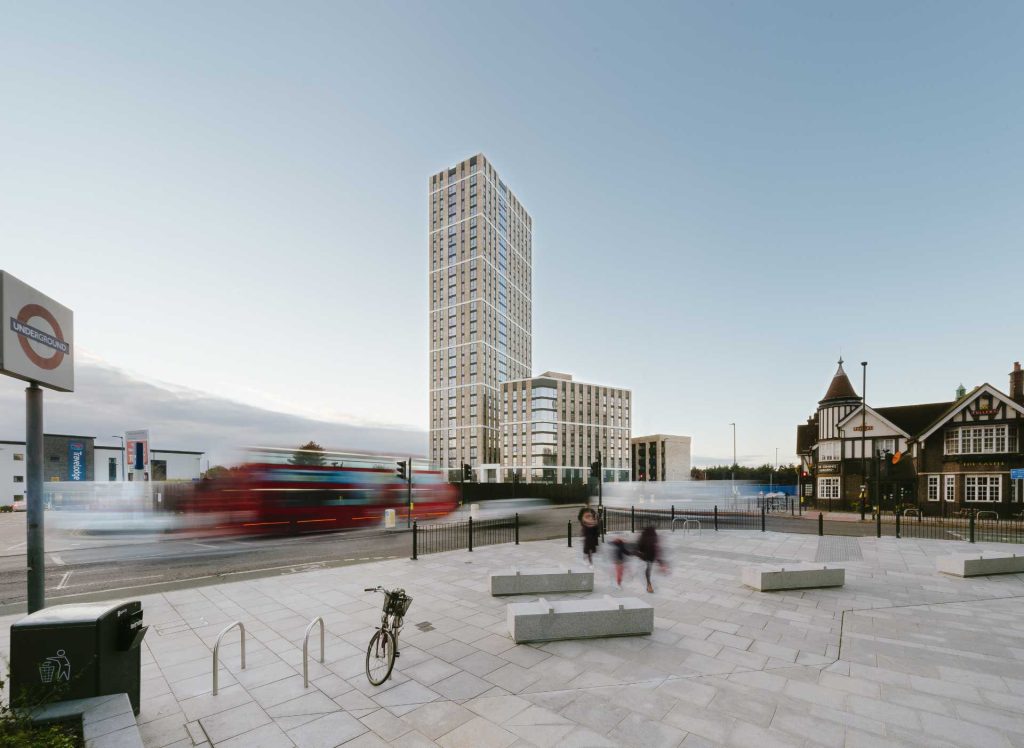
The Junction
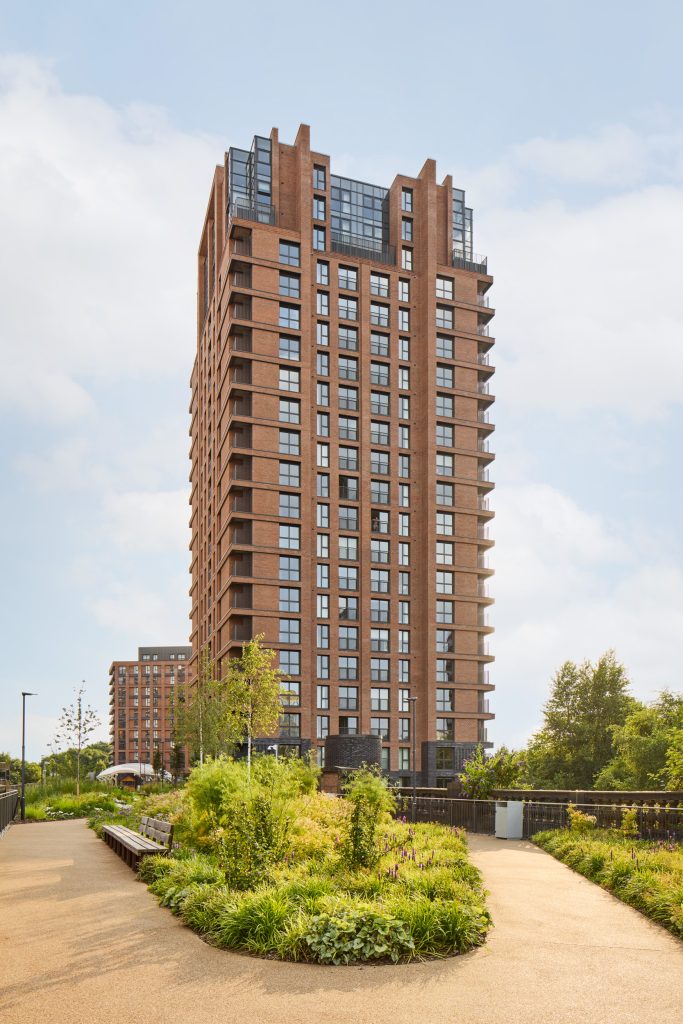
The Junction represents an early entrant into Leeds’ BtR market, providing 665 homes set amongst a new landscape ‘high-line’ and commensurate commercial/retail opportunities. The design is focused around the grade II listed Monk Bridge viaduct, discussed and increasingly decrepit since 1967, which serves to form one of the boundaries to the site alongside the canal […]
Hove Gardens
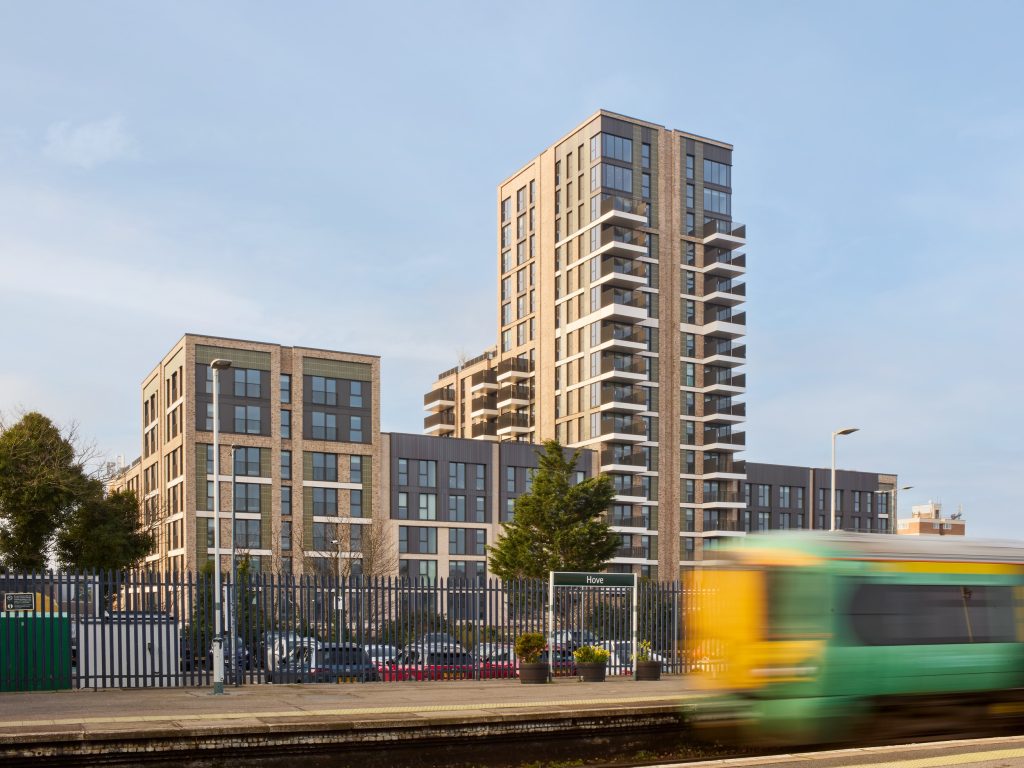
Hove Gardens is a mixed-use development in Brighton and Hove, which has provided 216 new homes and 2,000 sqm of commercial space in a local landmark opposite Hove station. The development is bound by roads to three of its four edges, which offered the opportunity to create a much-improved relationship with the street, injecting life […]
Wellington Street
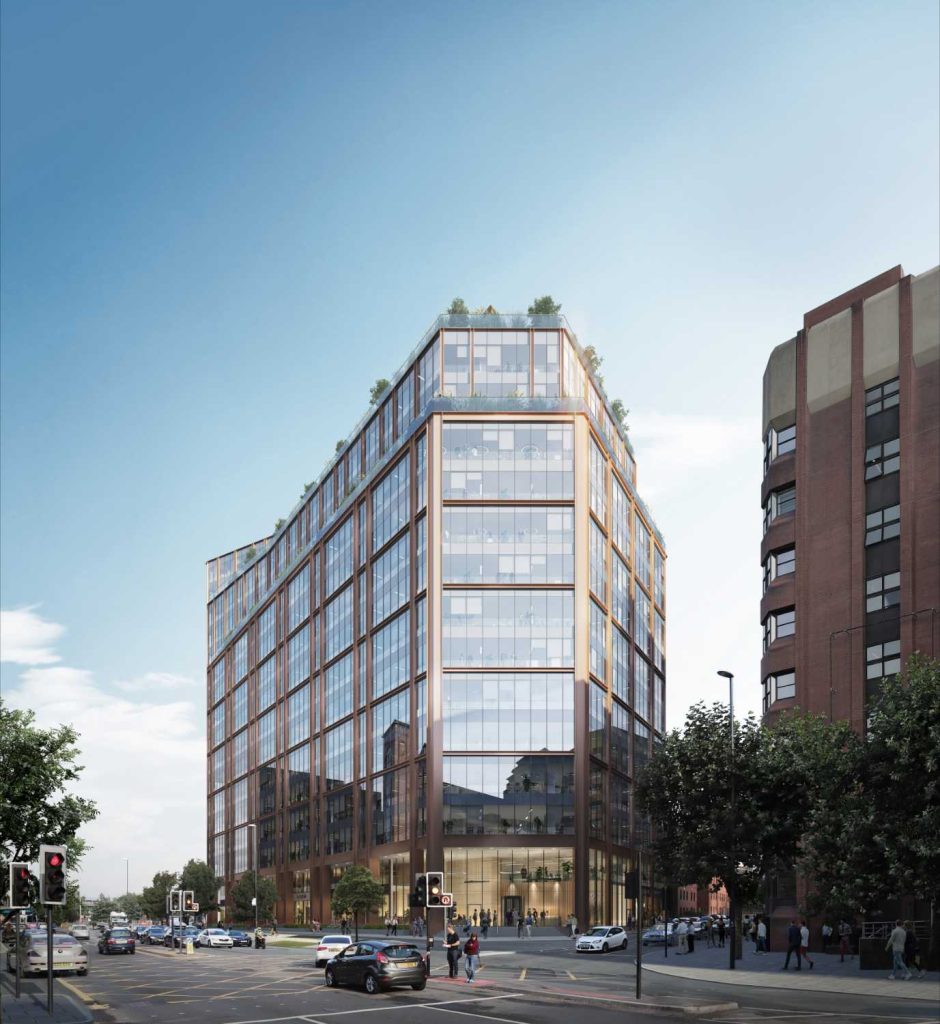
This landmark Wellington Street scheme on the West End gateway to Leeds secured planning approval back in 2020. The building will provide approximately 325,000 sqft of Grade A Office over 15 no. floors and replaces three existing vacant office buildings. It has been designed to BREEAM excellent standards and includes flexible use units (A1-A4, D1 […]
Cotton Quay
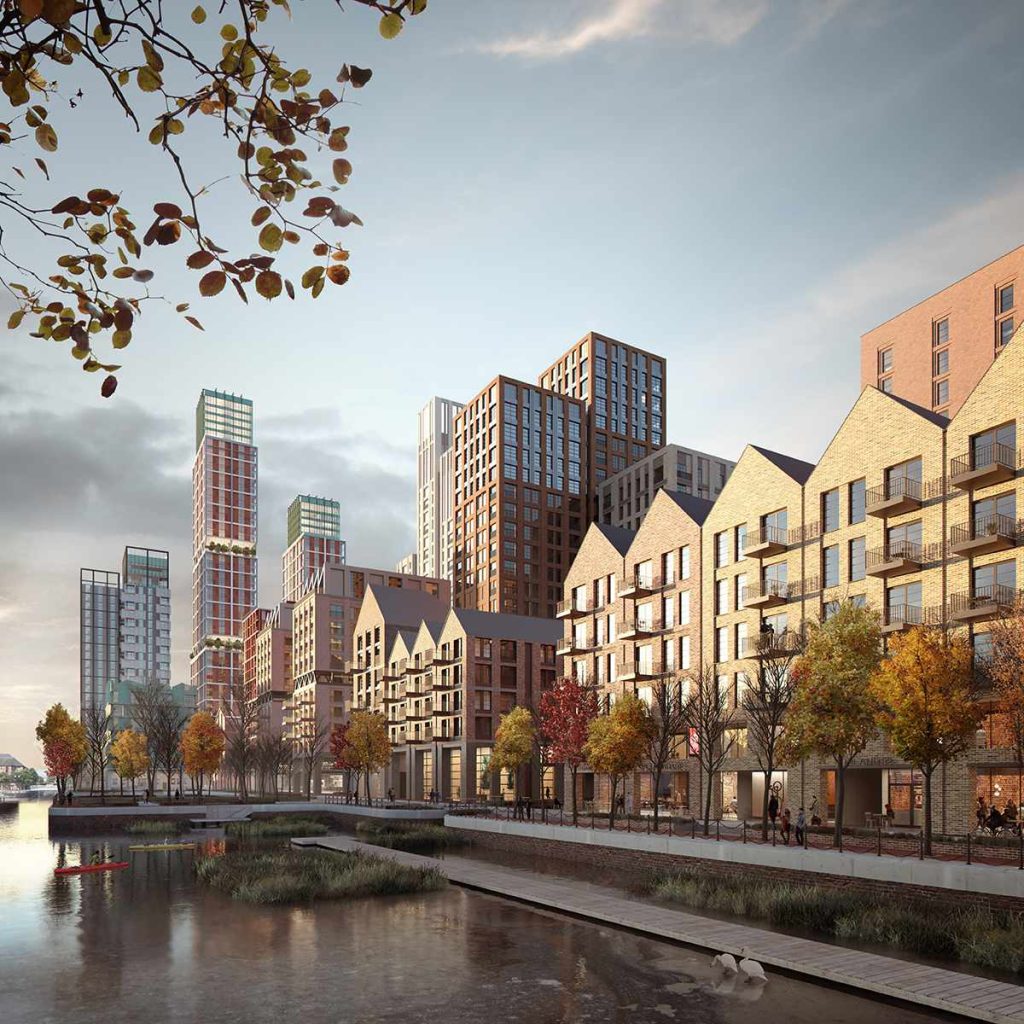
CJCT have submitted a collaborative hybrid masterplan to transform one of the iconic piers at Salford Quays into a vibrant new neighbourhood – Cotton Quay, in Greater Manchester. The site is located on land currently known as Waterfront Quay to the west of Salford Quays Metrolink station. The ambitious mixed-use regeneration scheme is being brought […]
Queenshurst

The Queenshurst project in Kingston Upon Thames is an inspirational example for a high quality regeneration project that turns a contaminated brownfield site into a thriving residential community and successful extension of the local town centre. This new residential quarter kick-starts the regeneration of the North Kingston area and replaces three large scale, derelict gas […]
Digital Campus Sheffield
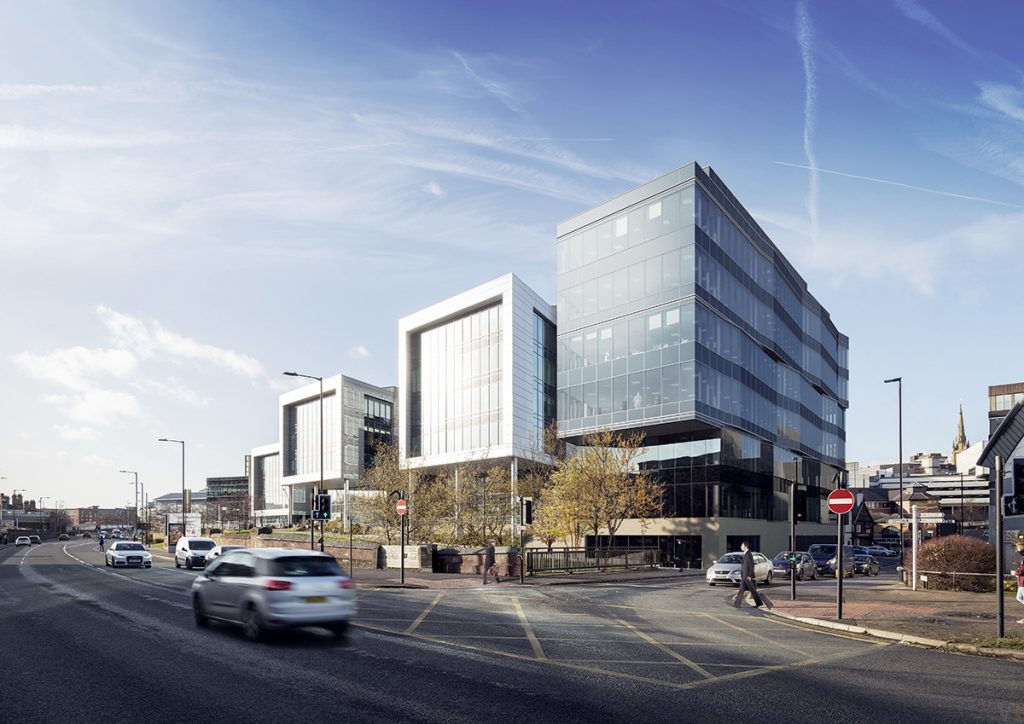
The overall Digital Campus site was masterplanned in 2001 by CJCT, with the first phase buildings 1 and 2 completed in 2008. The original scheme conceived that the form of the buildings and landscaping on the site should respond and inform the location of the site at the foot of the River Sheaf Valley. Building […]
Leeds II
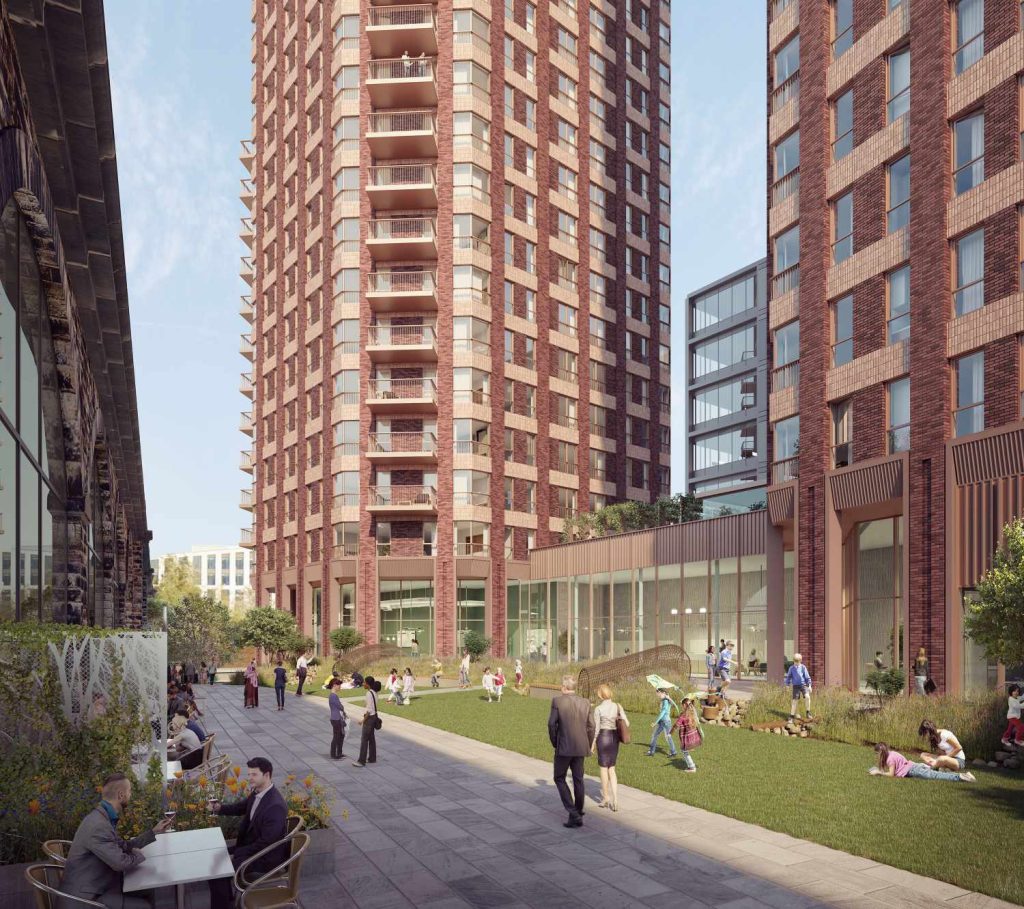
Previously the site of the Doncaster and Monkbridge Iron and Steelworks, Leeds II (Latitude Blue) will be a 488-home marker development at the centre of the area’s regeneration; the ambitious scheme seeks to open the ground plane creating a significant area of pedestrian focused public realm set against the listed Monk Bridge viaduct arches and […]
Wakefield Westgate
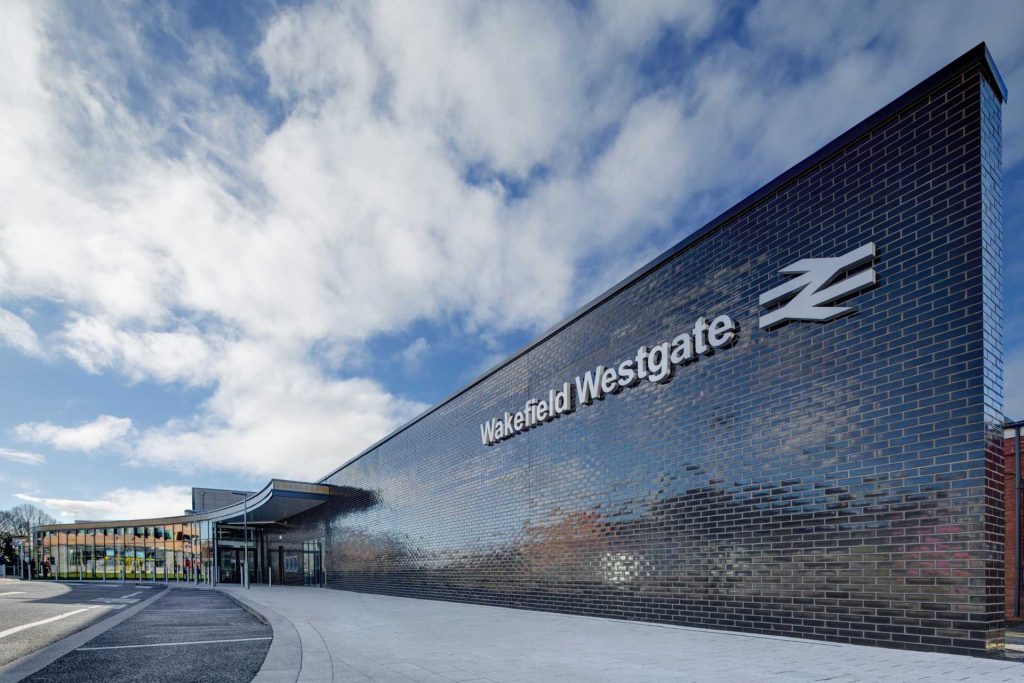
Riverside Quarter
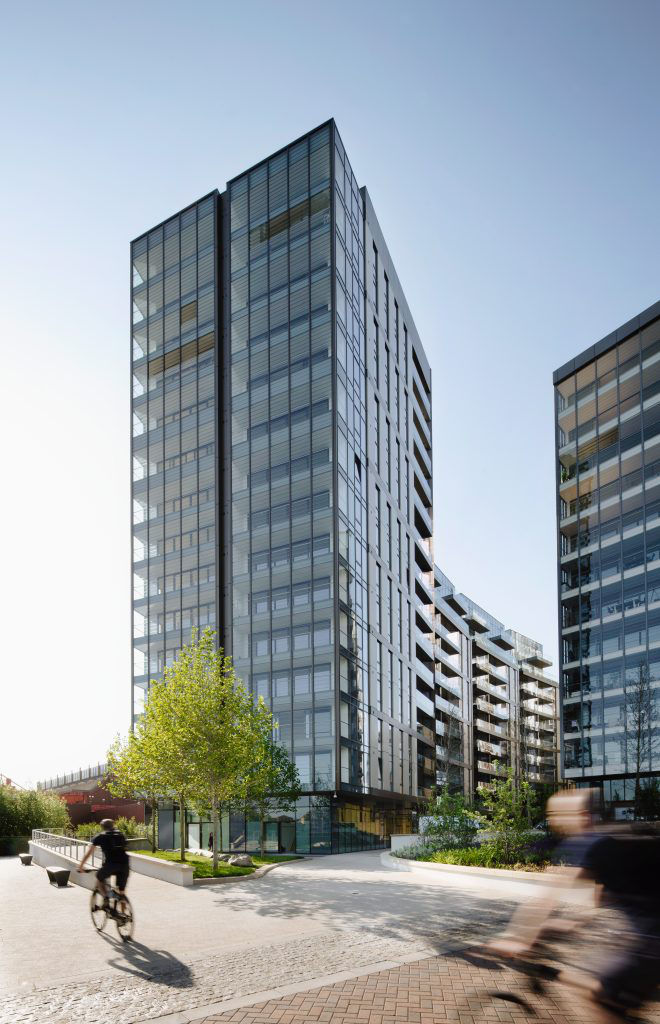
Scale Space
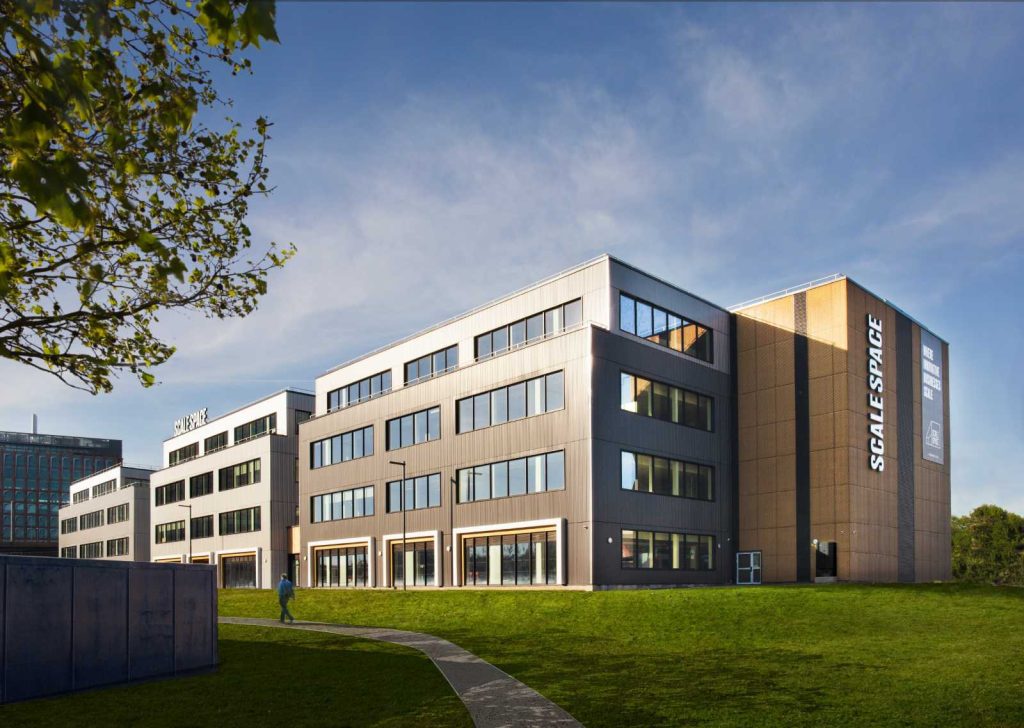
Mill Lane
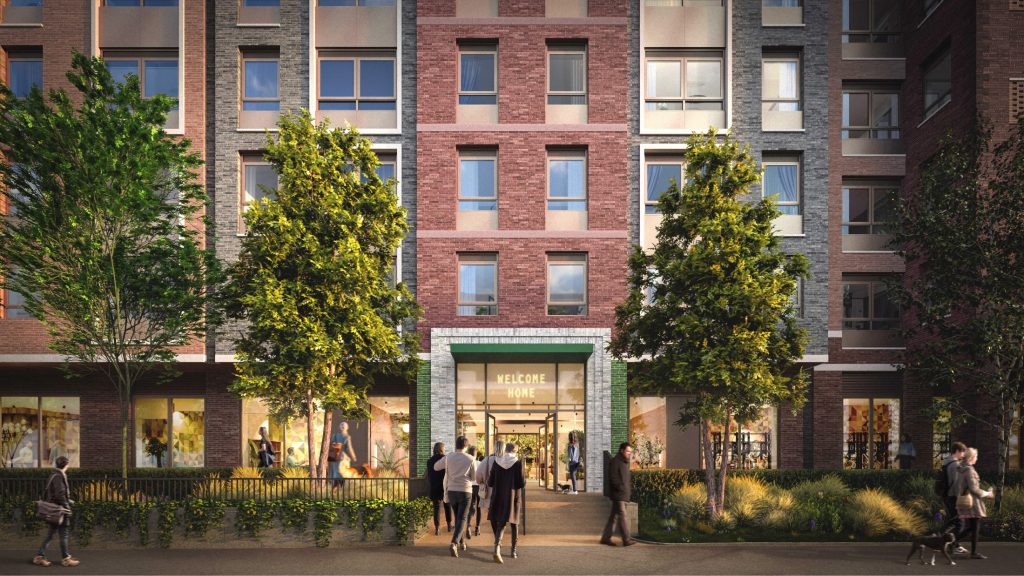
Greenwich Peninsula
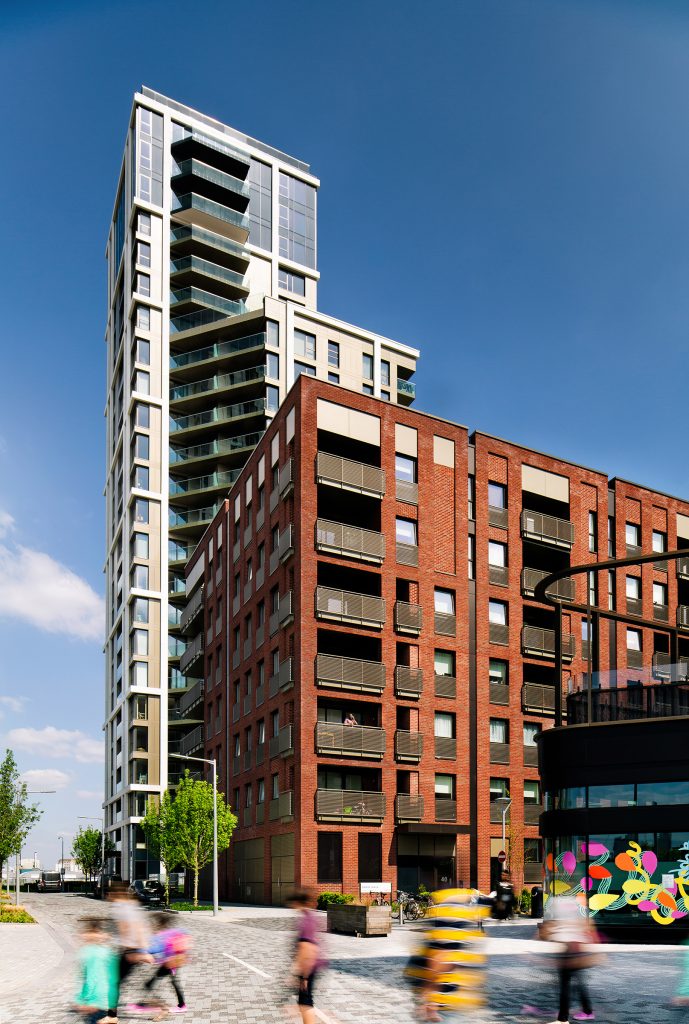
Candle House and Granary Wharf
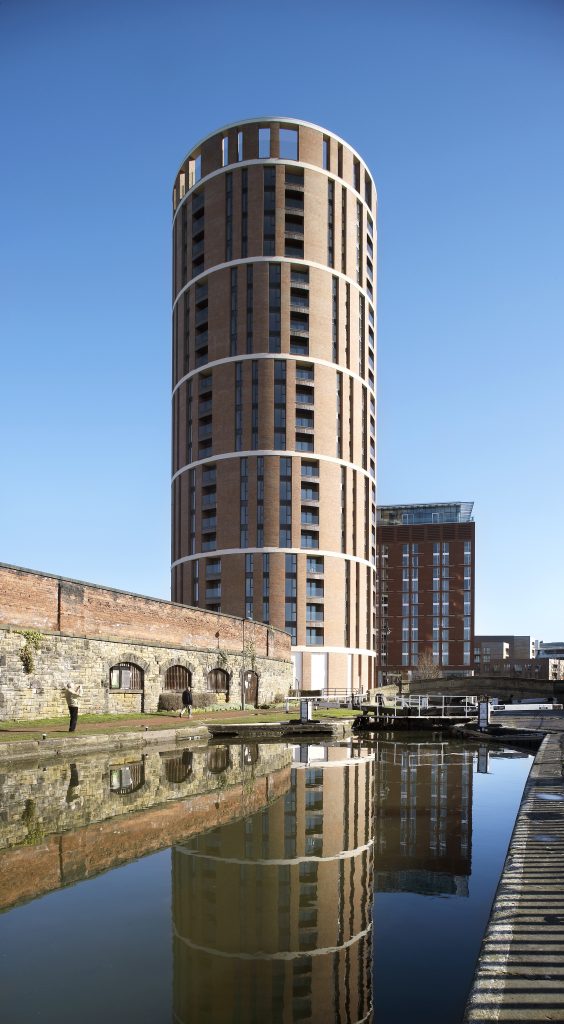
Sugar House Island – MU2
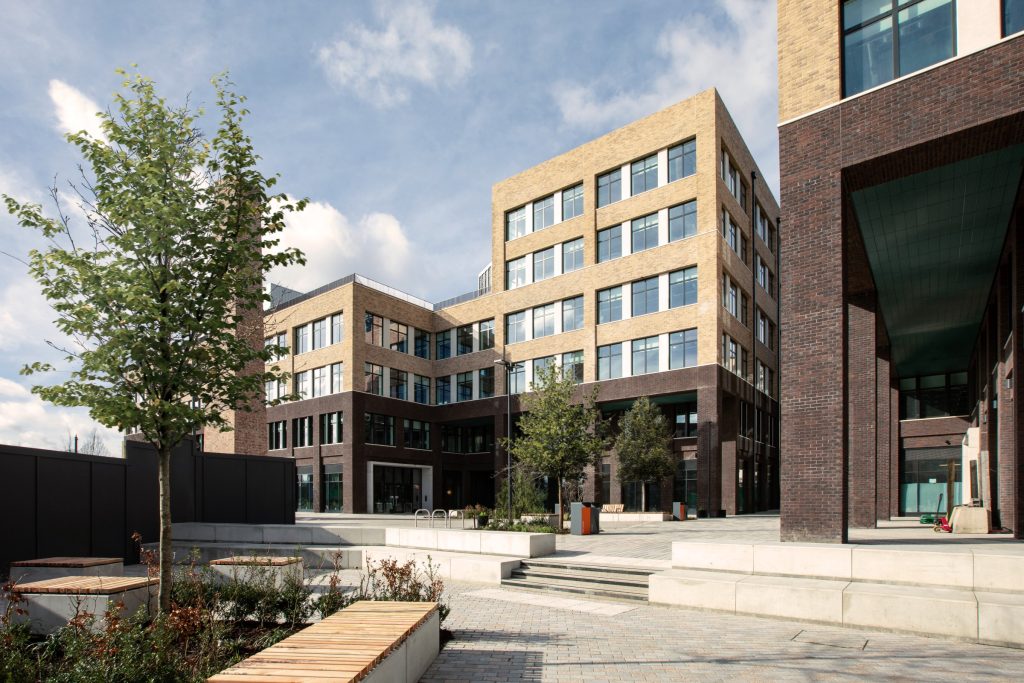
14-16 Great Portland Street
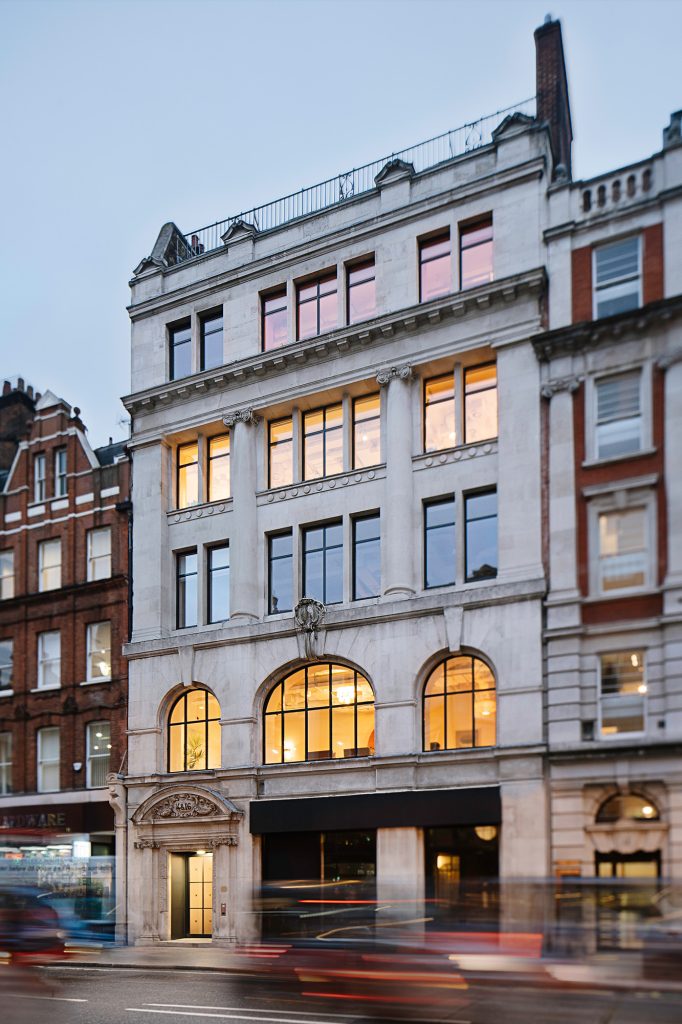
Wellington Place
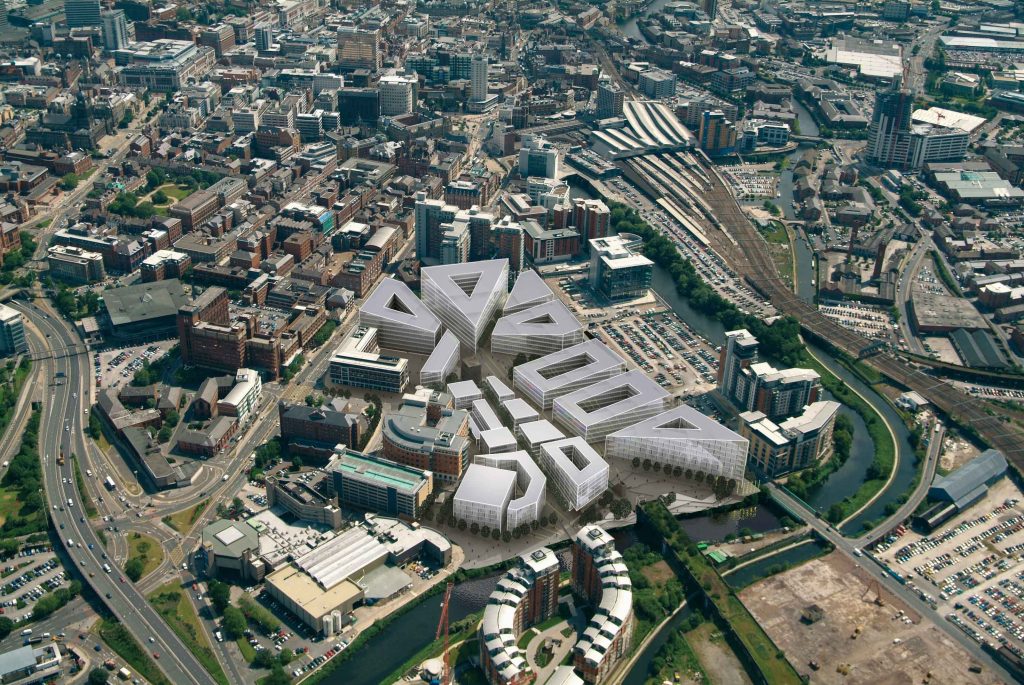
Albion Way
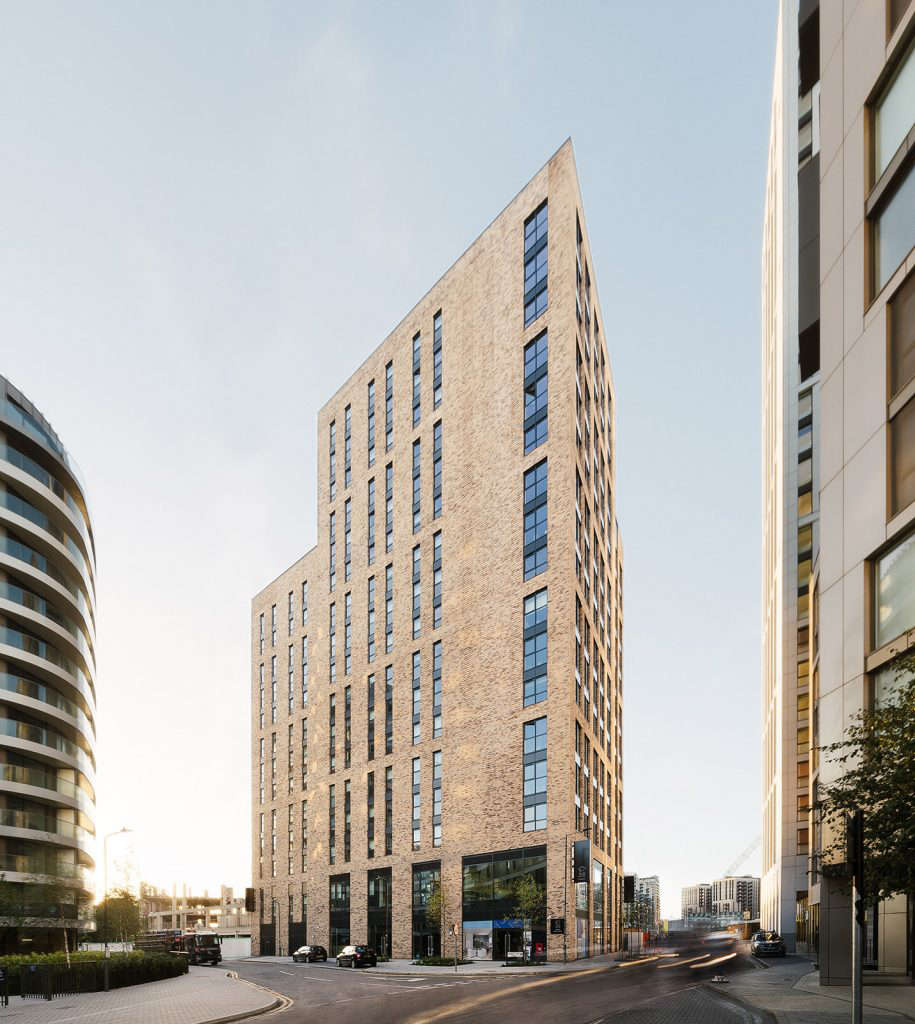
University of Leeds MSCP

Hull East Bank Urban Village
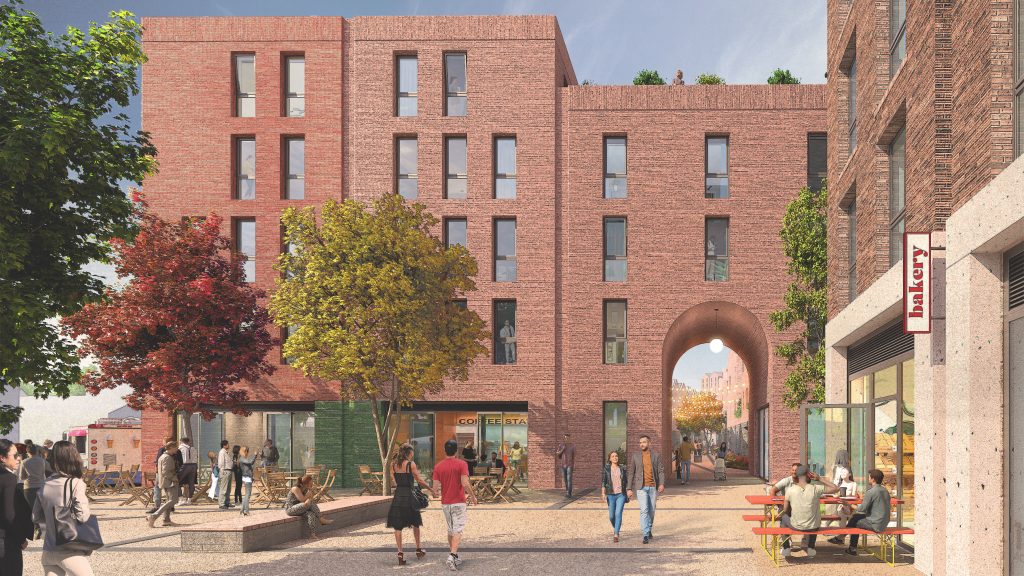
Hull City Council has announced its intention to appoint ECF – a partnership between Muse, Homes England and Legal & General – as its development partner for East Bank Urban Village, a major milestone in the regeneration of this historic part of the city. CJCT are proud to have supported ECF with their bid for […]
4-10 Forest Road
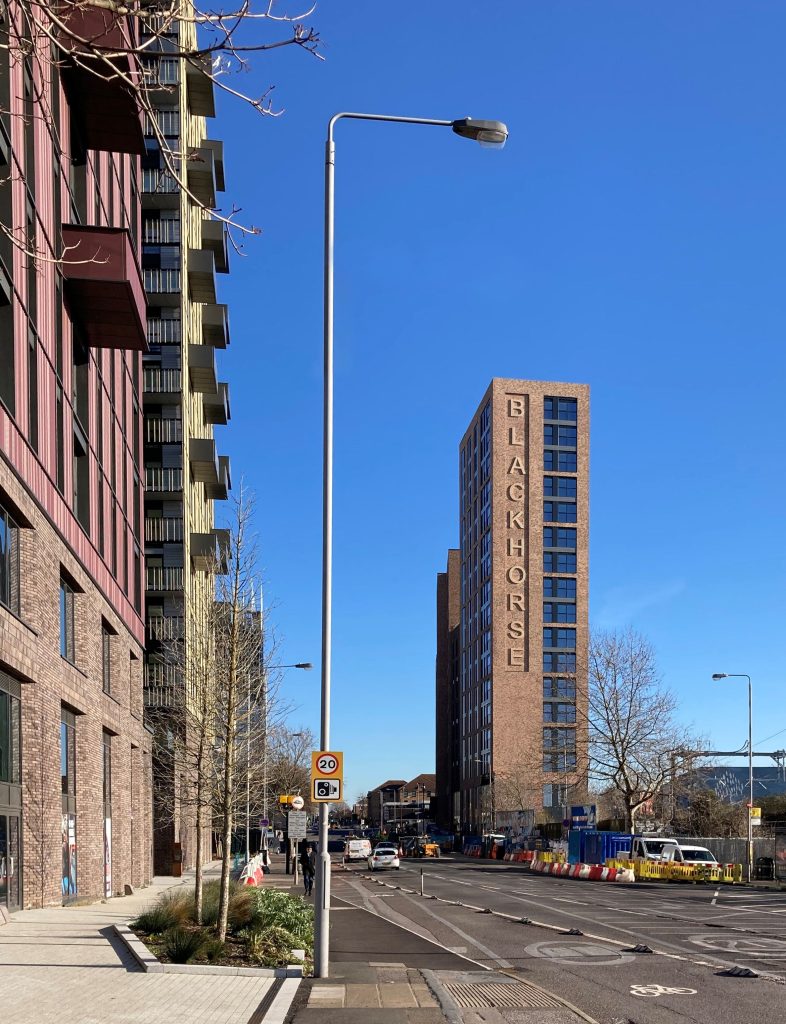
George Street

Water Lane
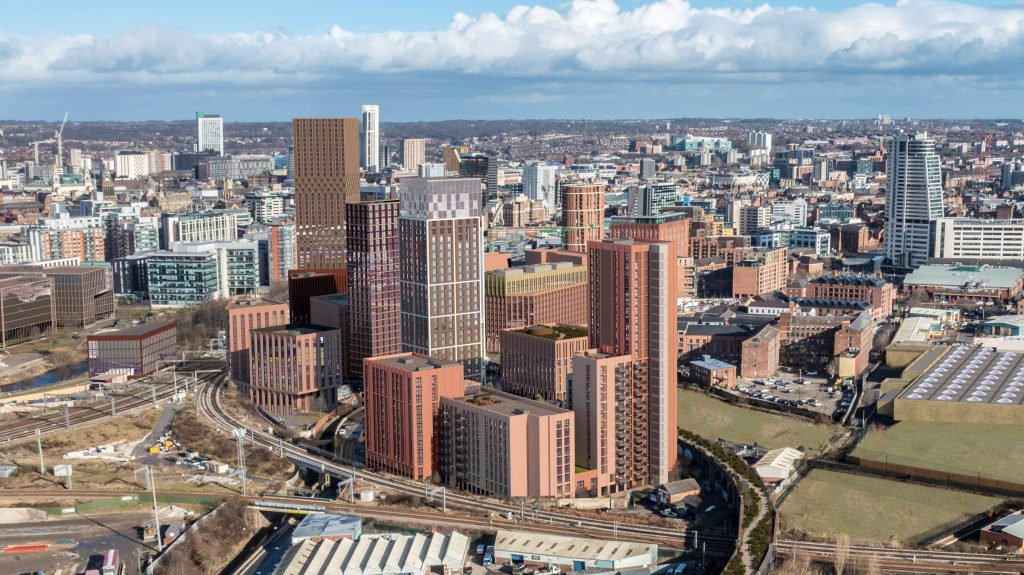
Crown House
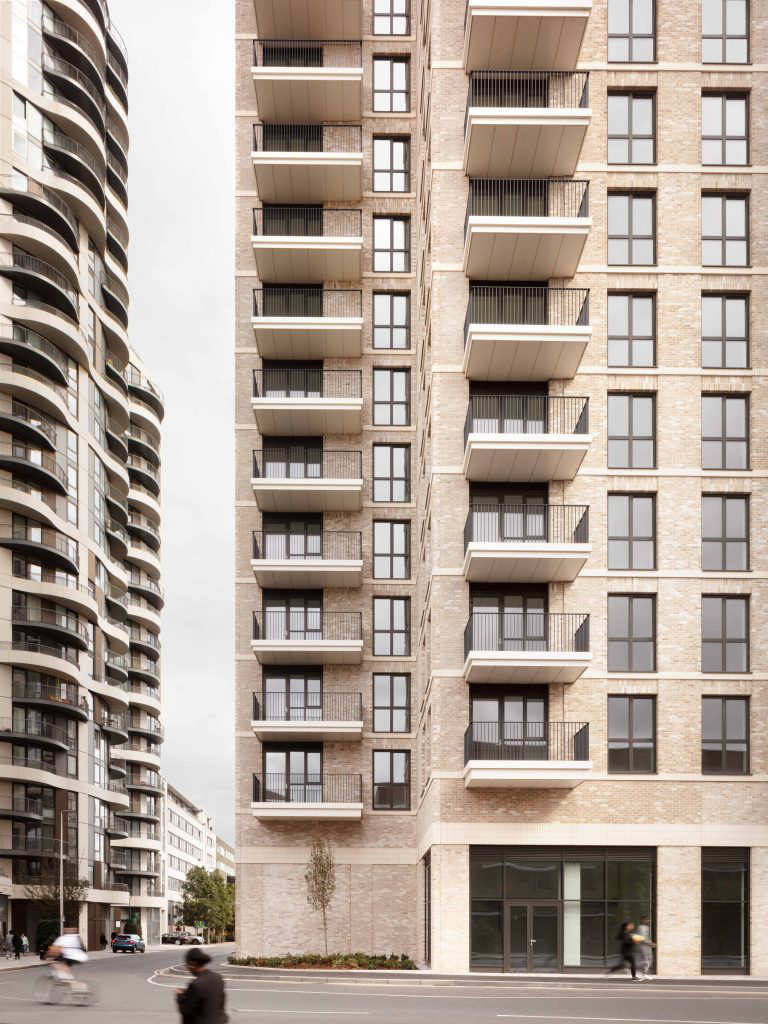
St James Street
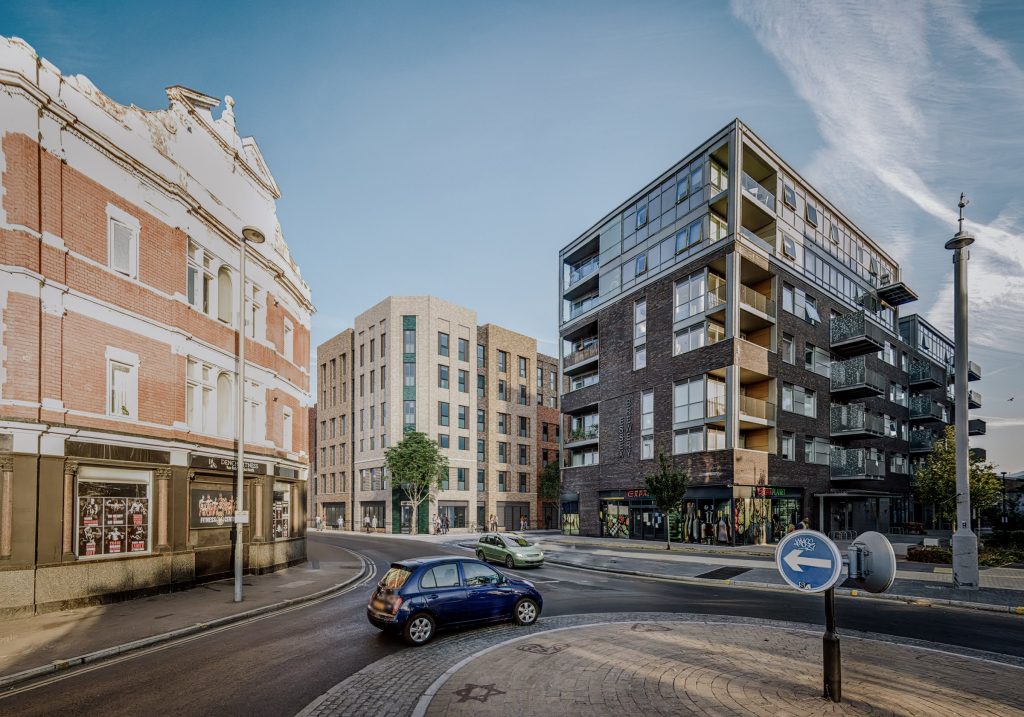
White City Living Phase 3
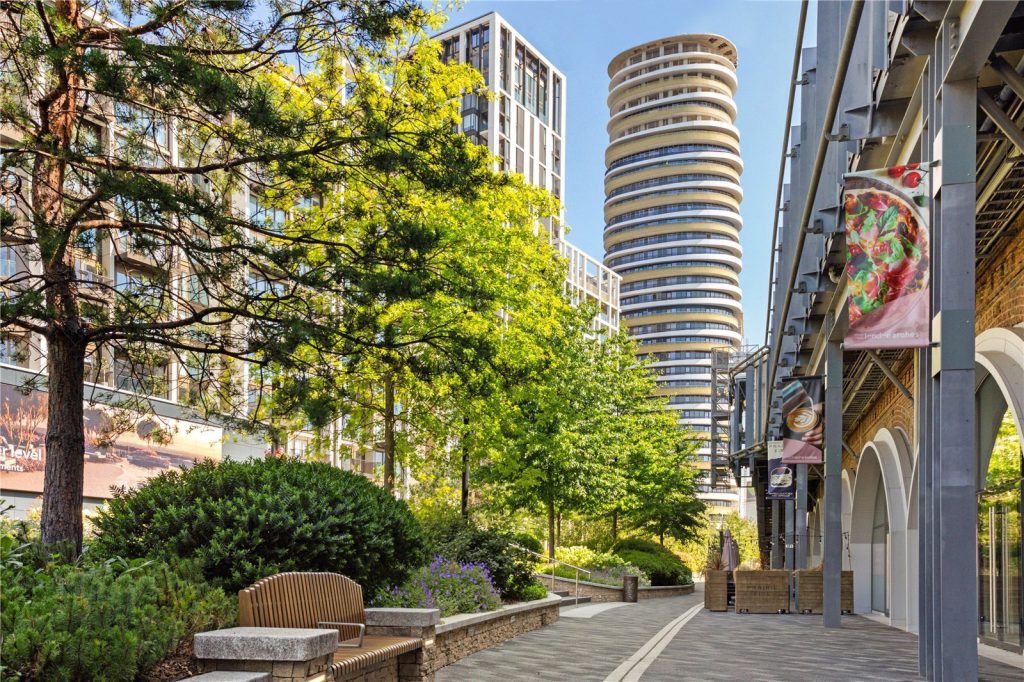
White City Campus North Plot A

Gable House
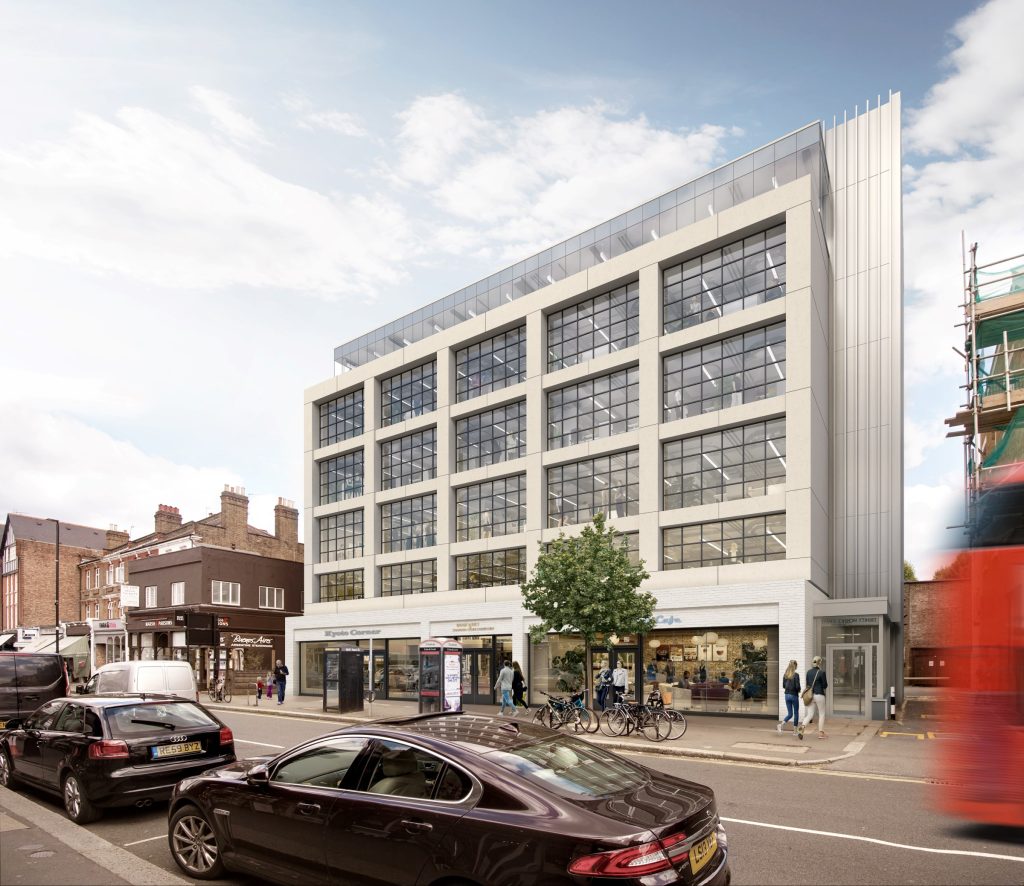
The Hyde
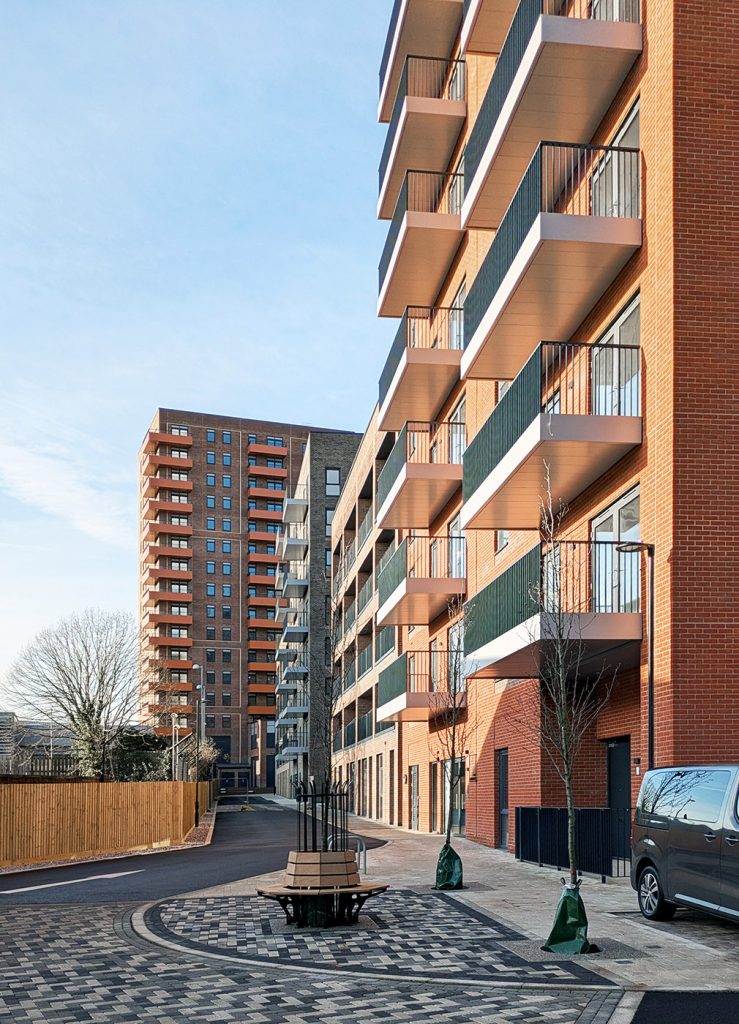
Kirkstall Road
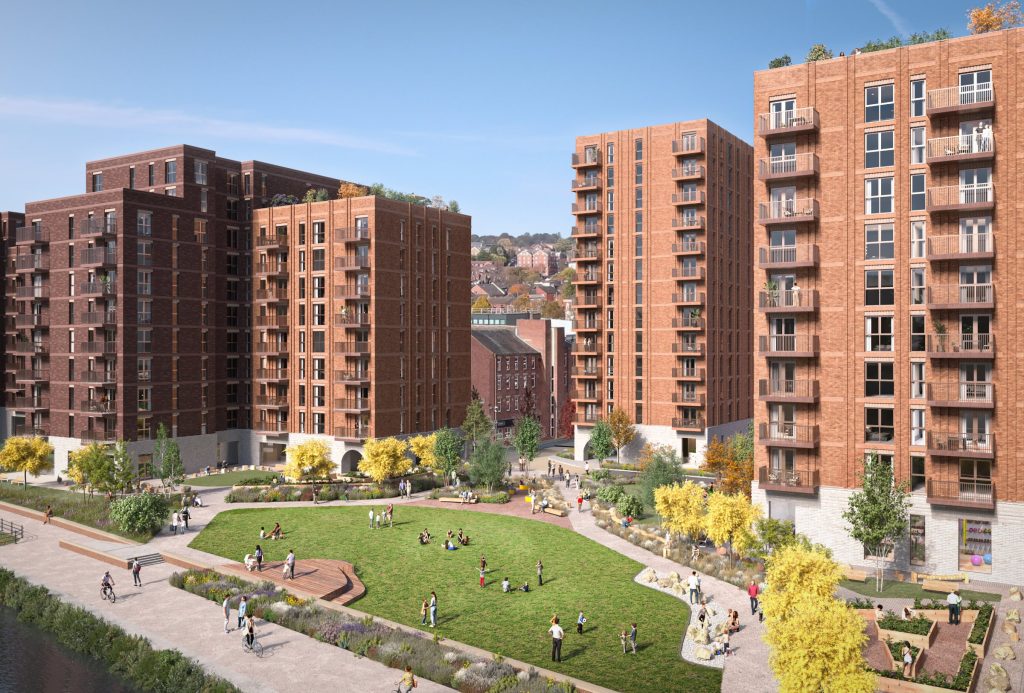
Monk Bridge Masterplan
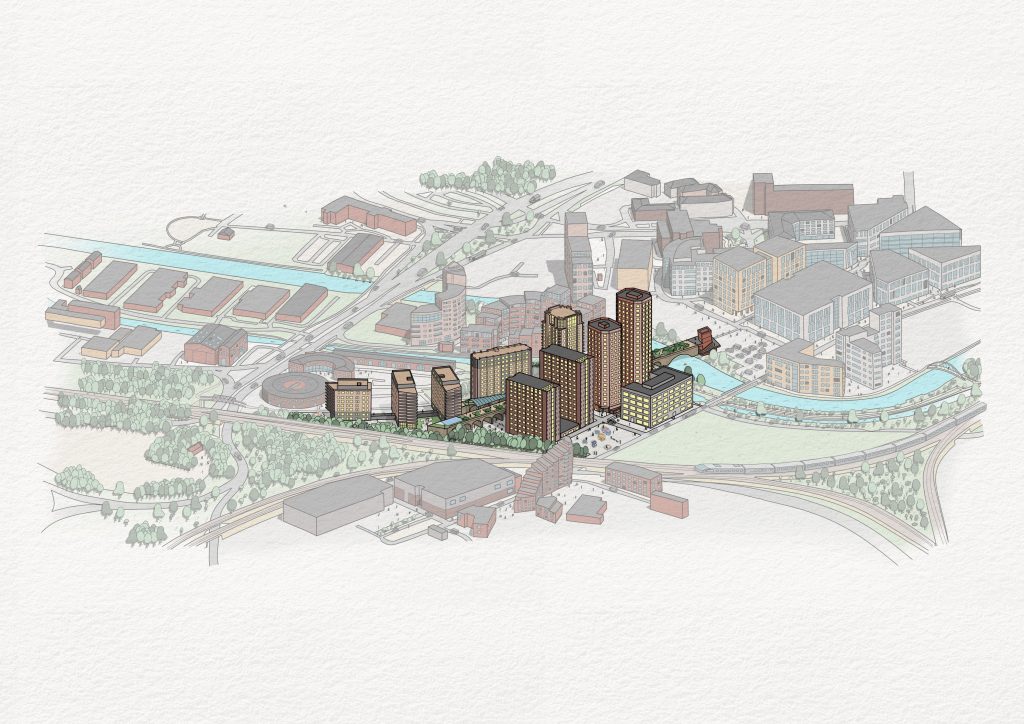
Crown Place
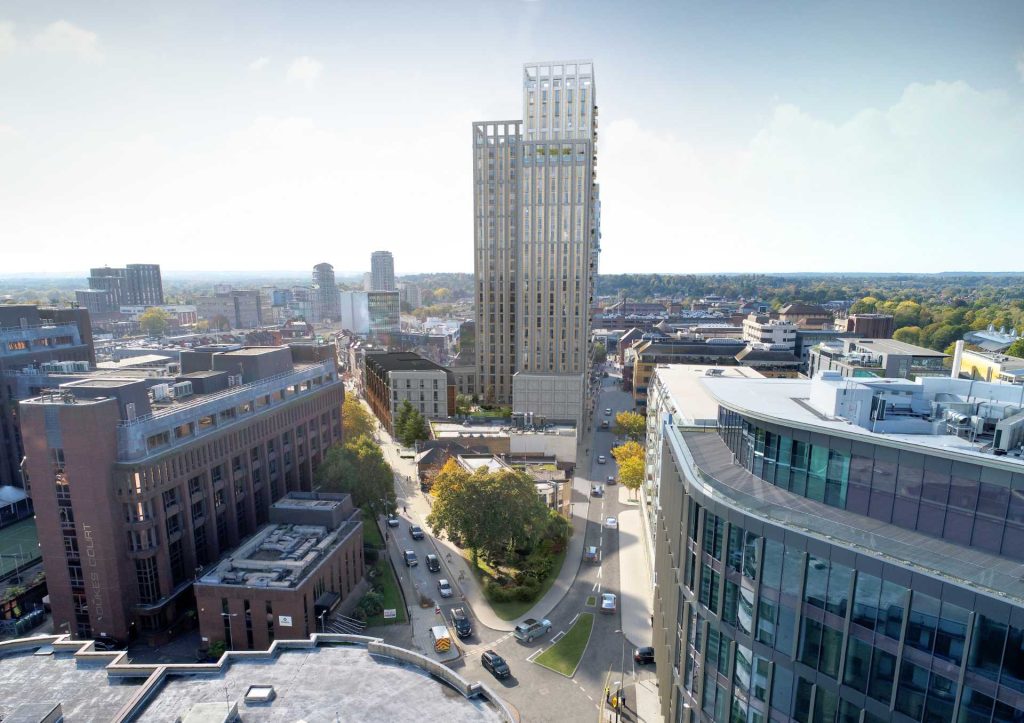
Goodman’s Field
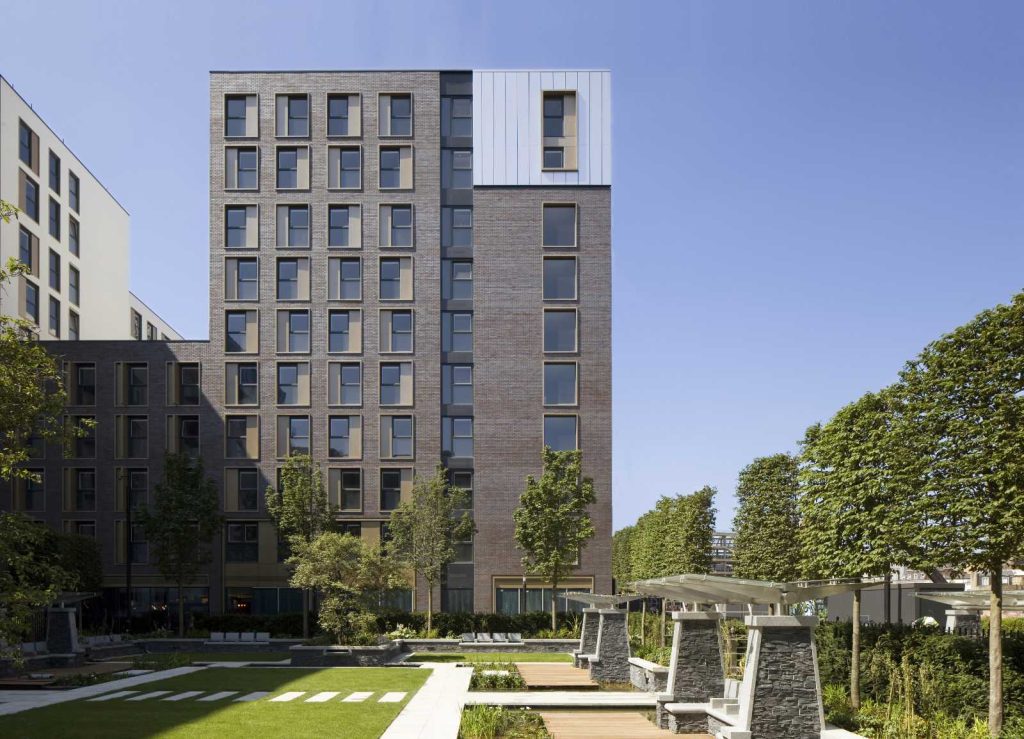
Sugar House Island – MU4
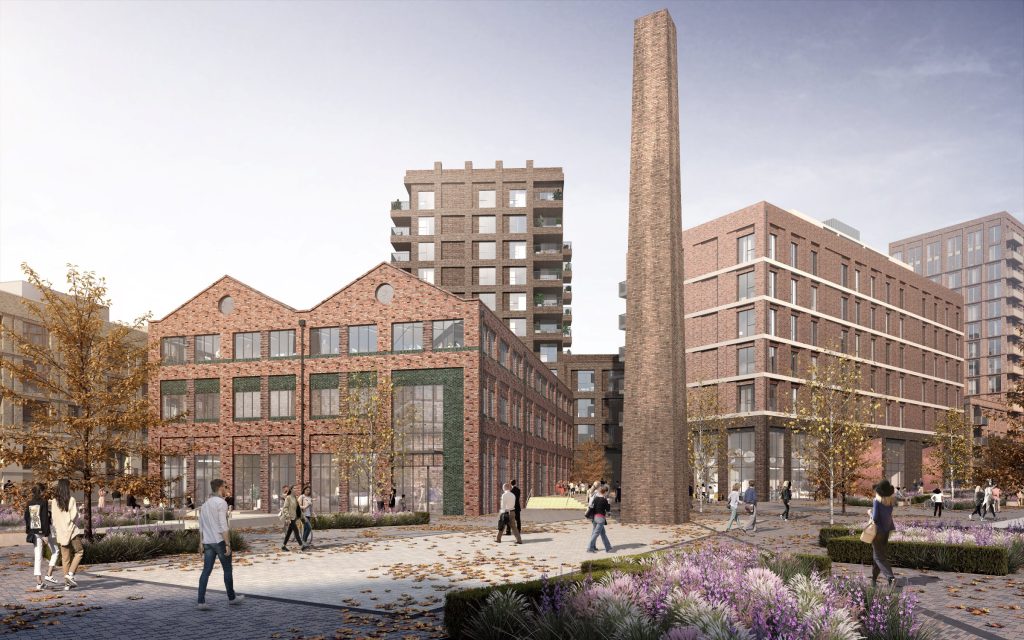
Jewsons
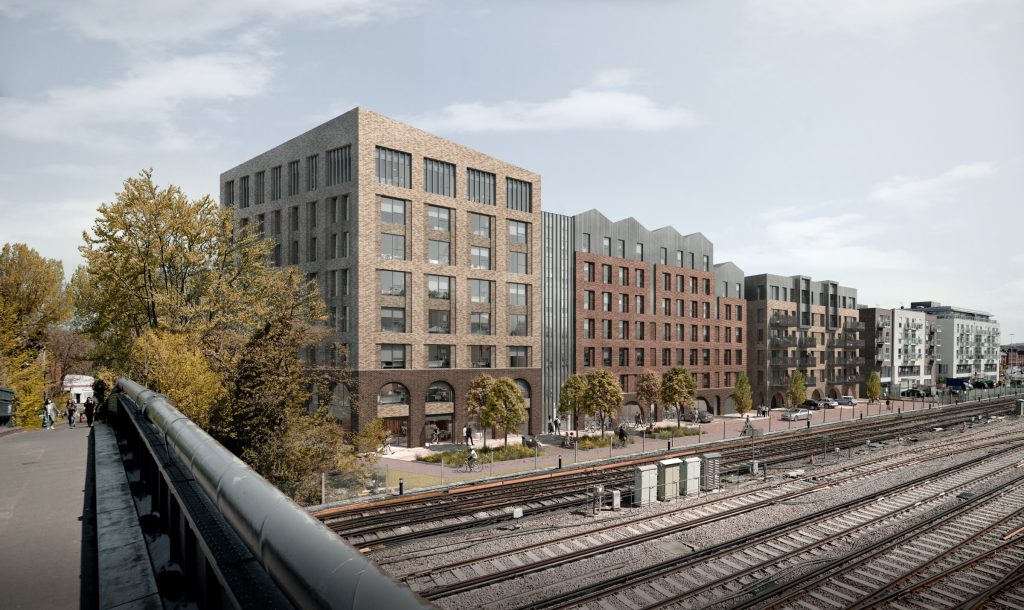
Brunswick Centre
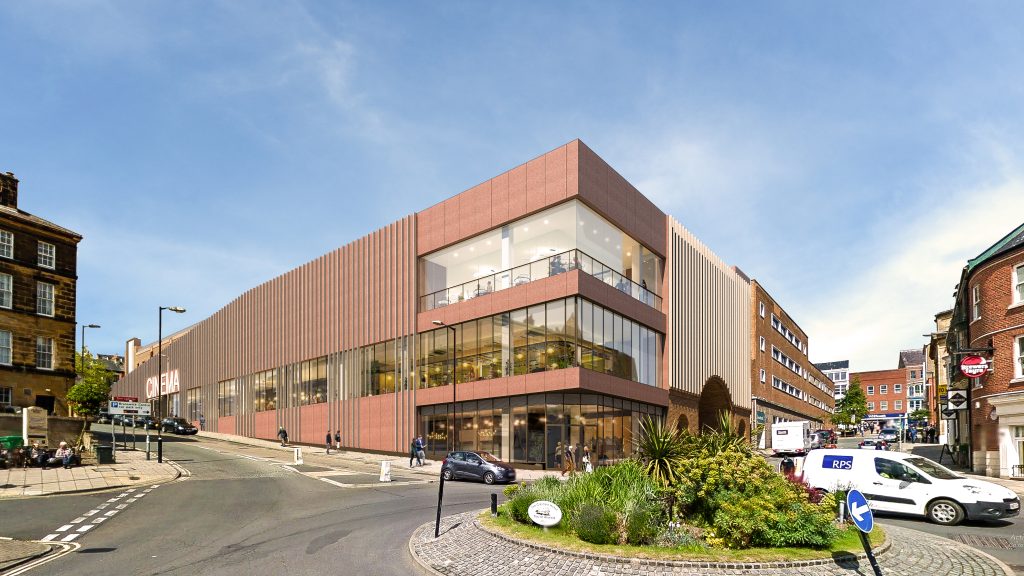
Thorpe Park, Leeds
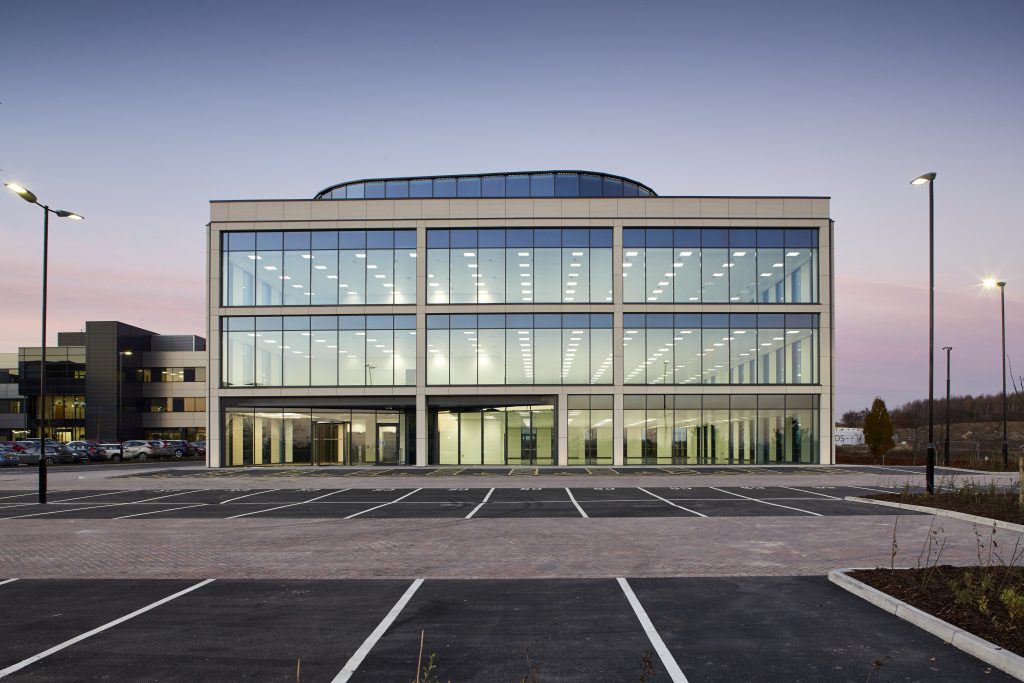
Streatham Hill
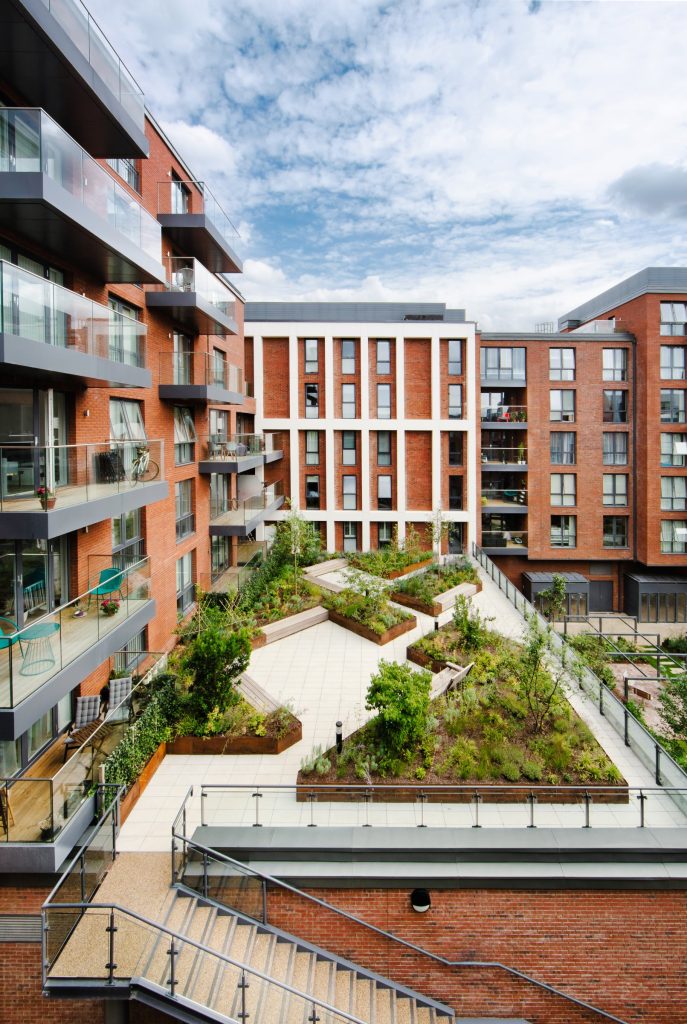
Aflex Hose

Ellerby Road
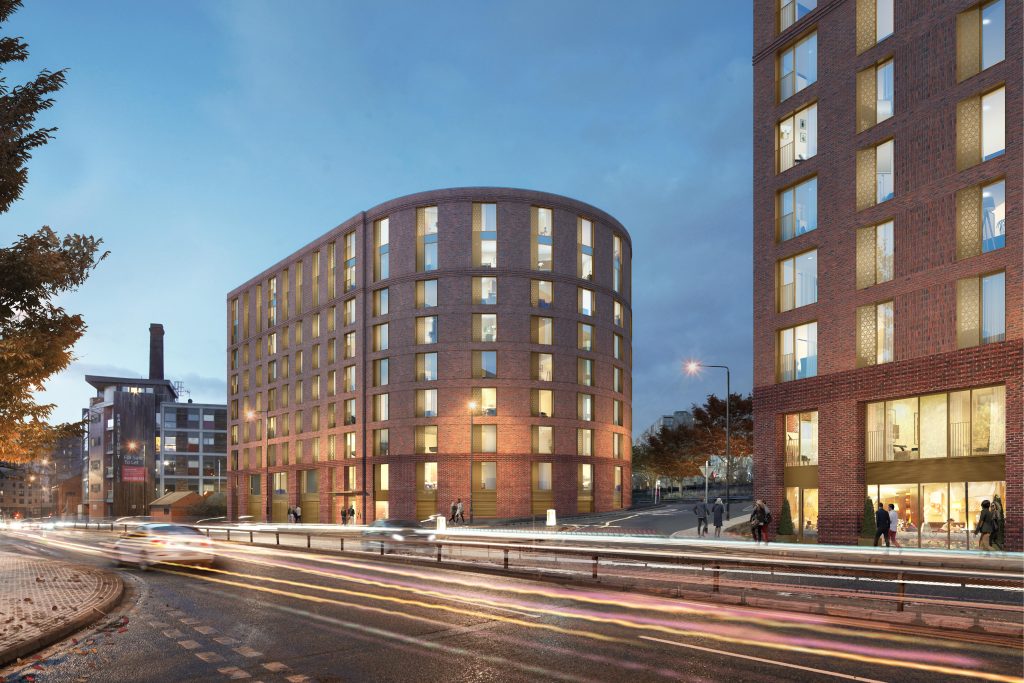
B3, Thorpe Park
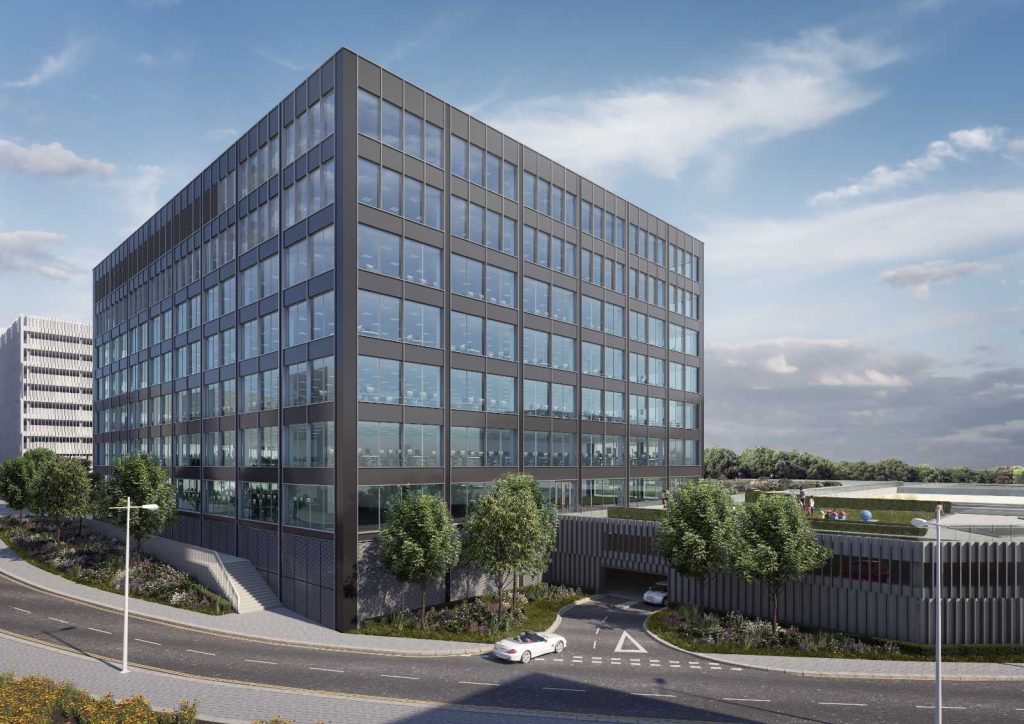
Salt Lane MSCP
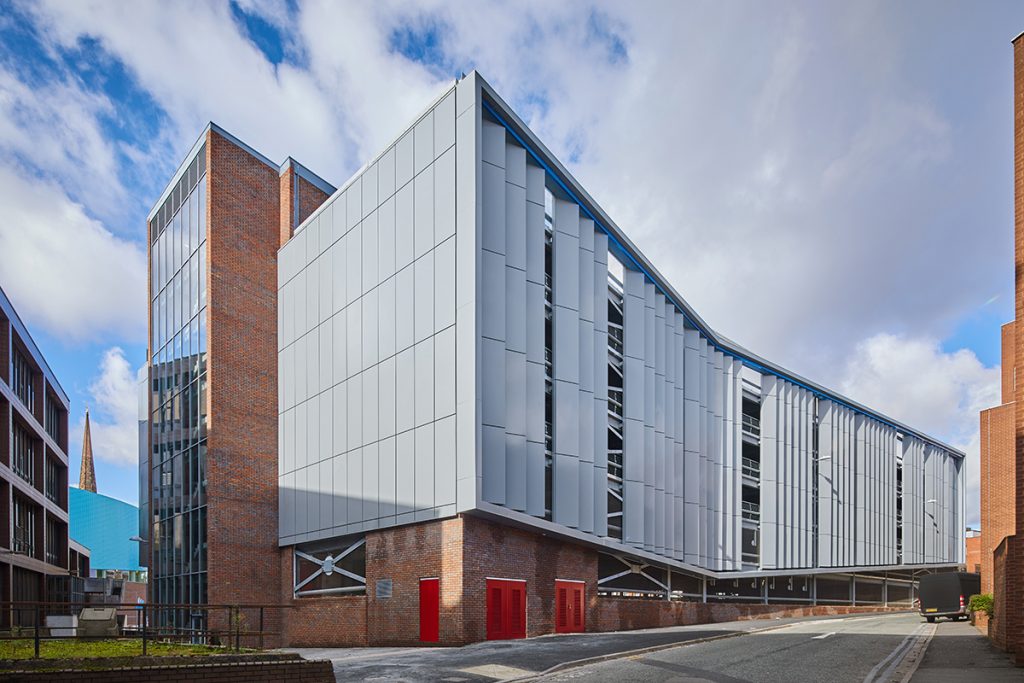
Beck Hill
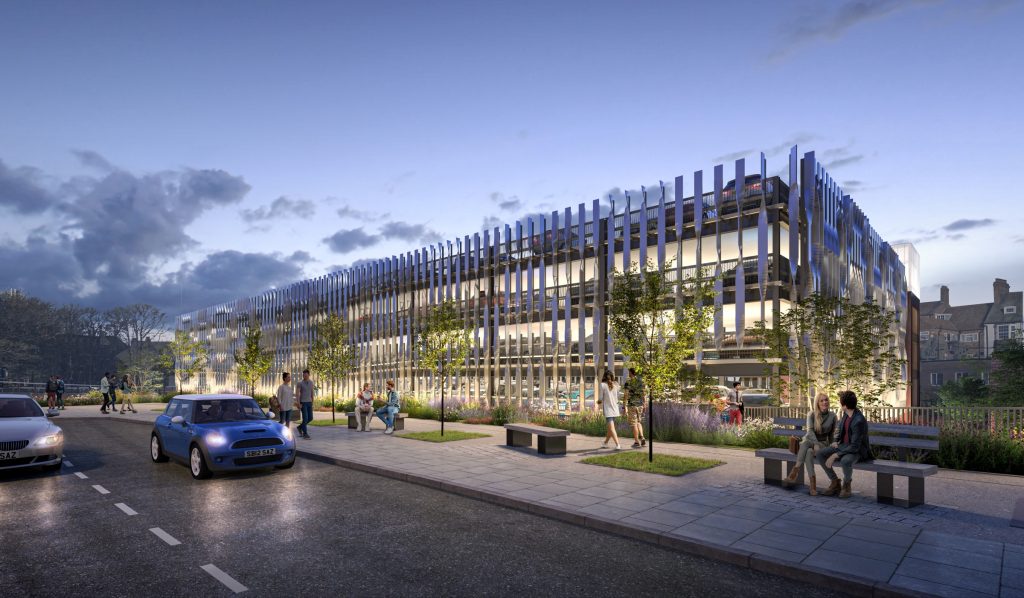
Riverside Quarter, Masterplan
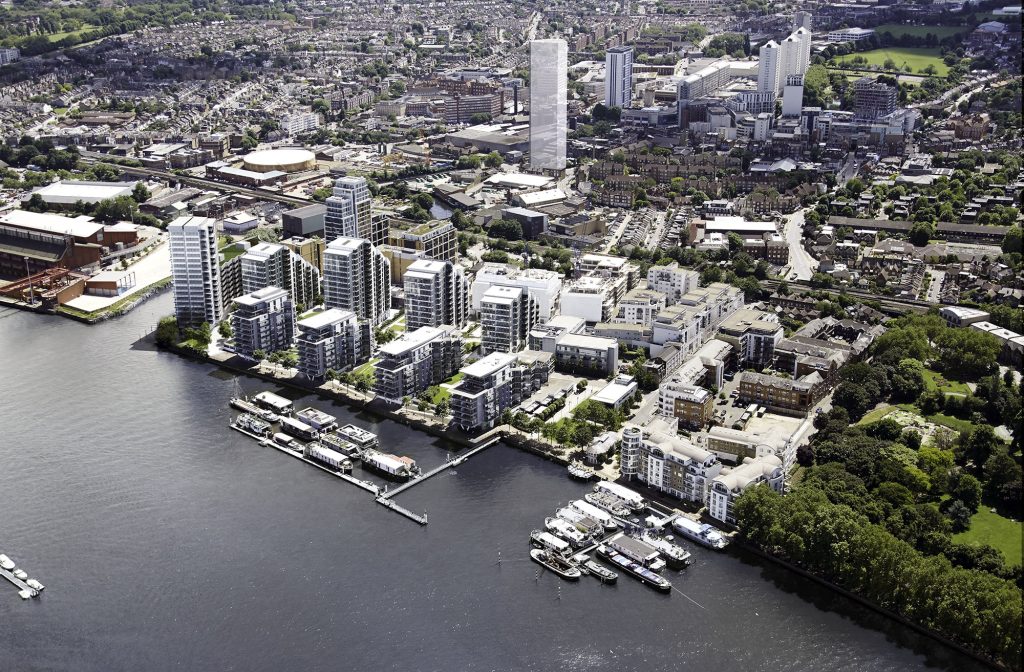
Limmo, Canning Town
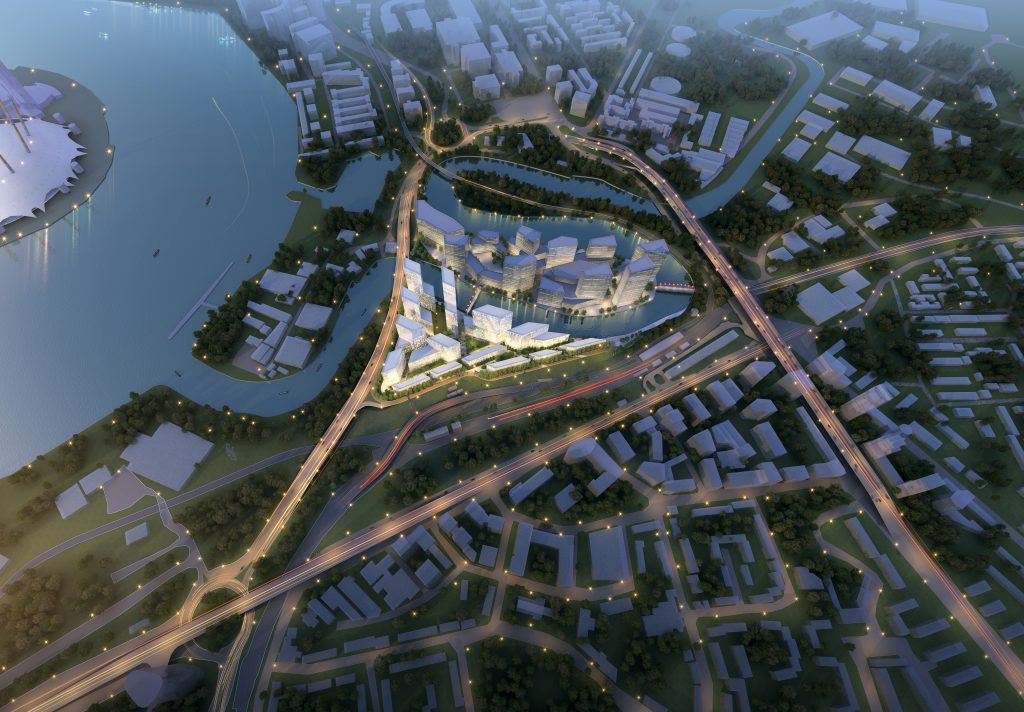
Leeds I
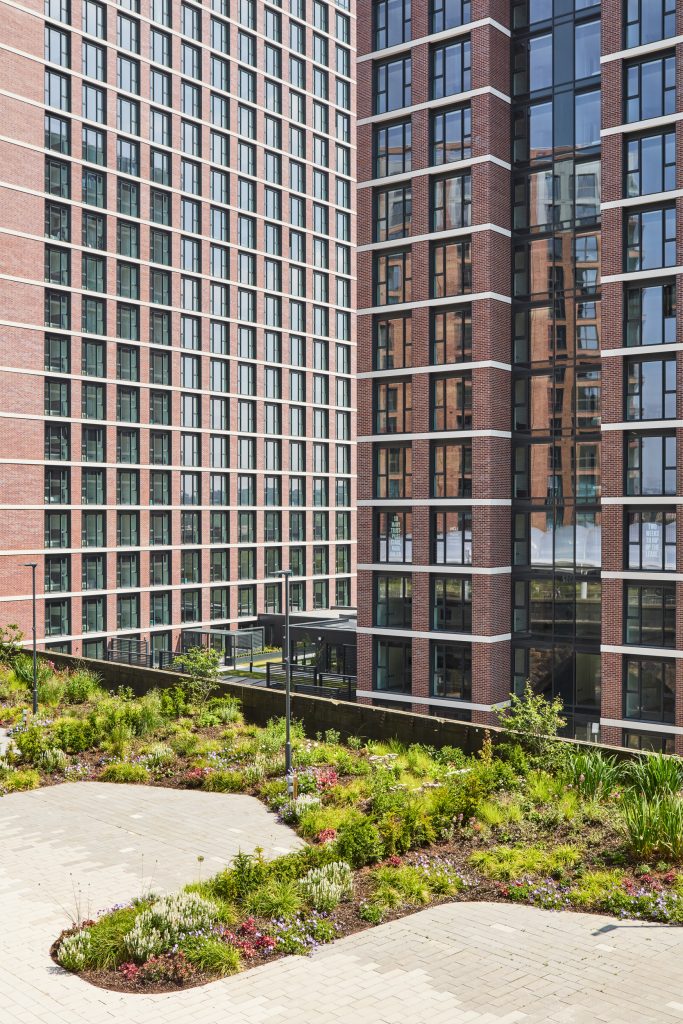
Vauxhall Sky Gardens
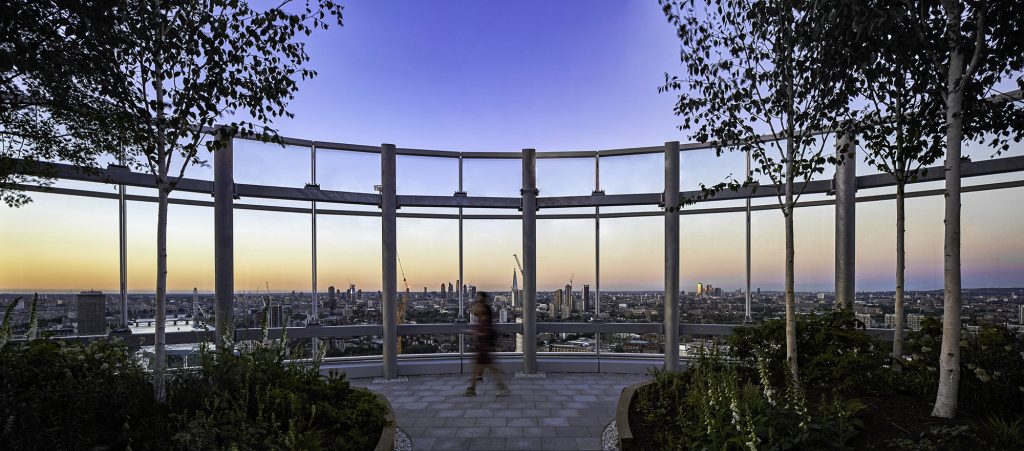
5 & 6 Wellington Place
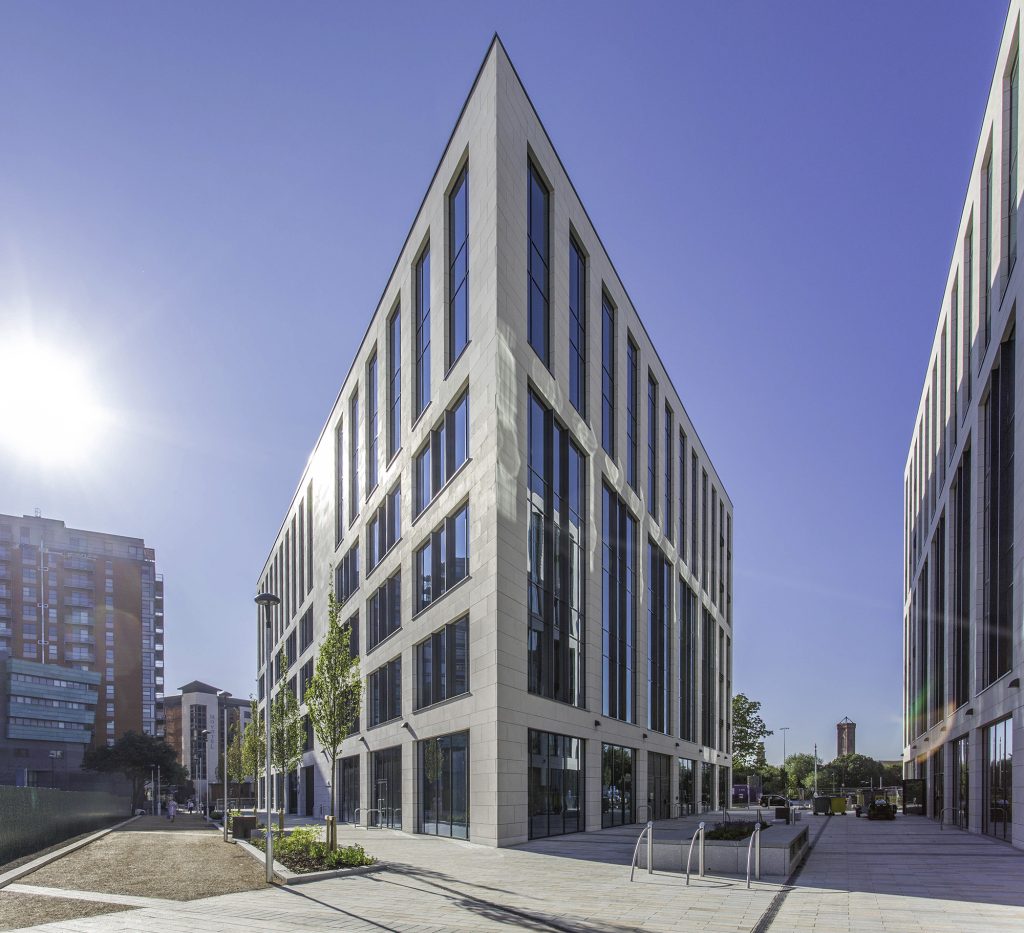
Osney Mead
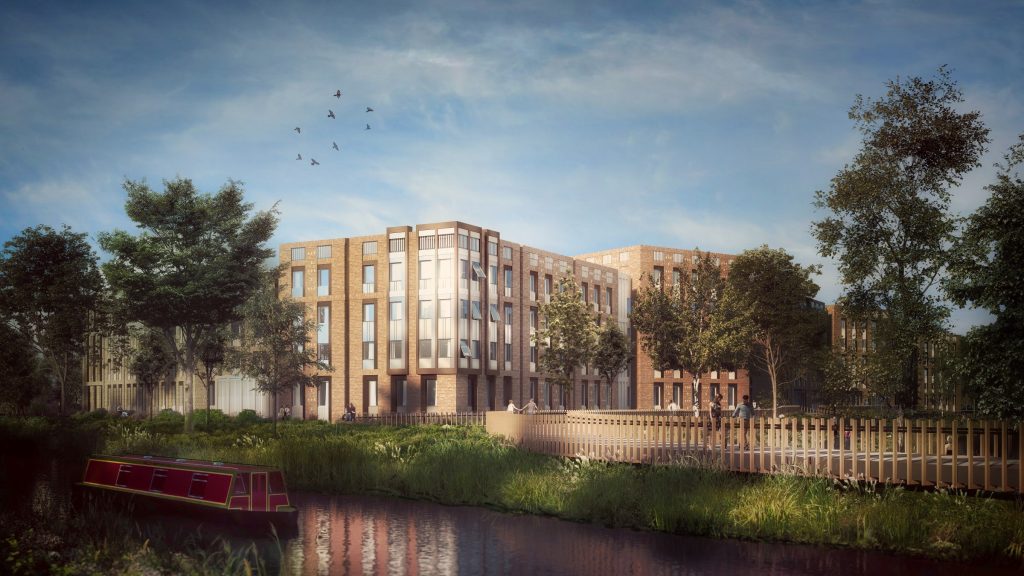
GHD Headquarters & Salon
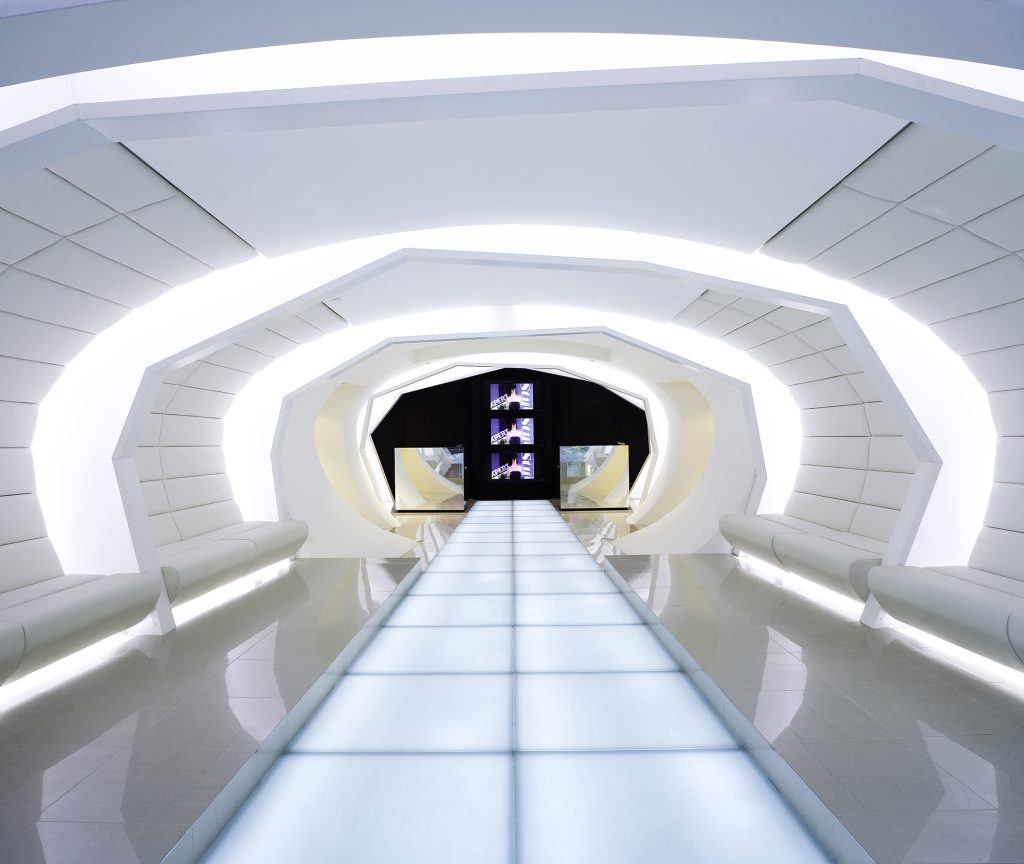
Tileman House
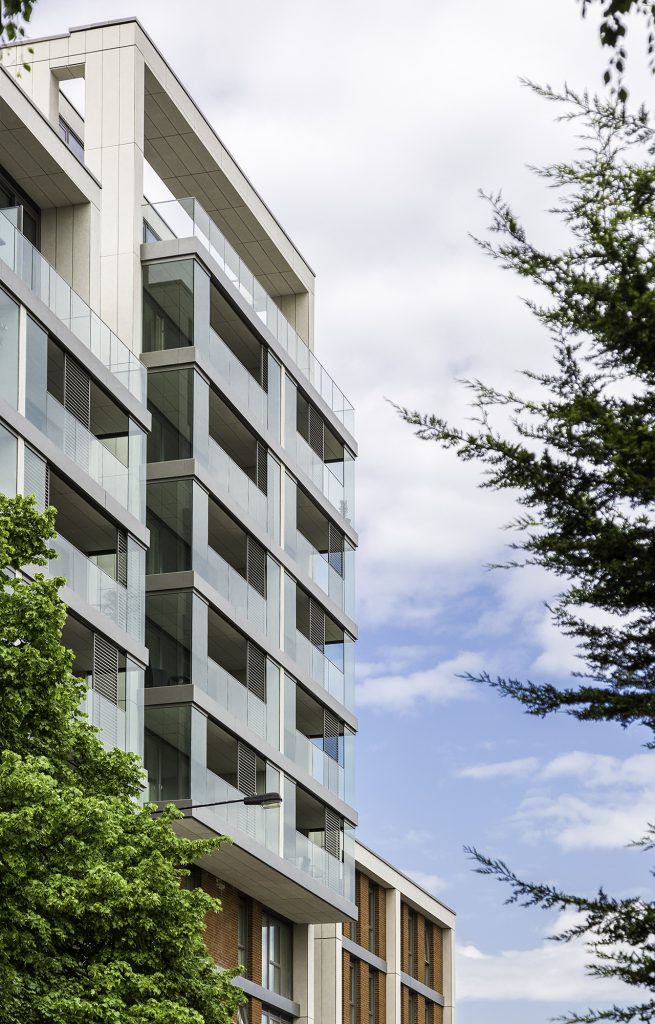
Allainz HQ
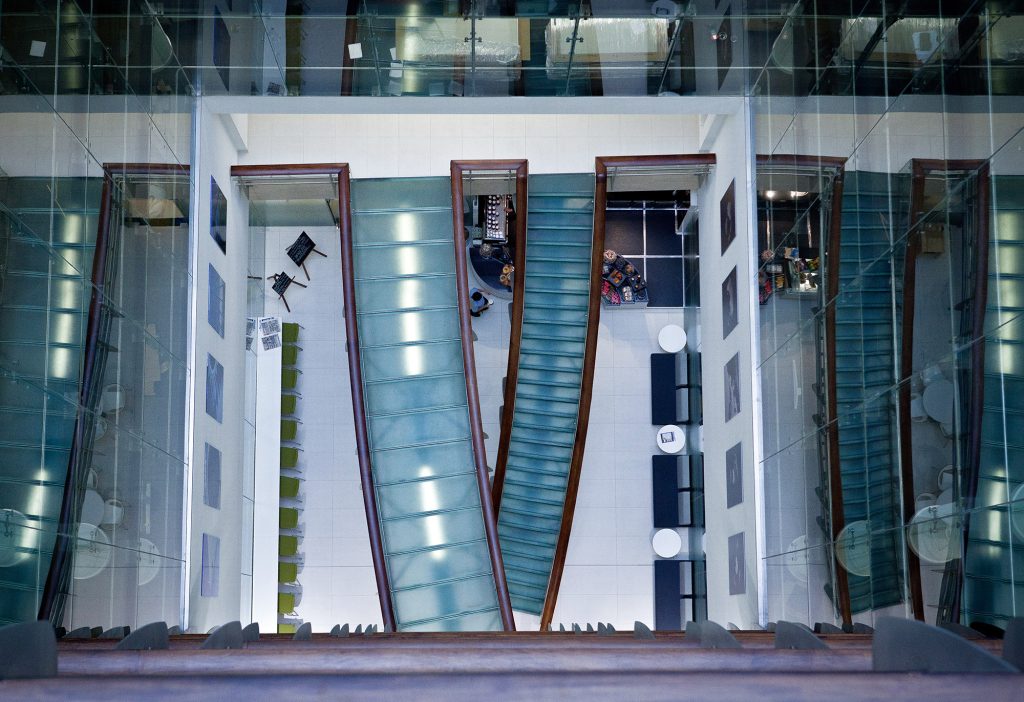
Park Royal Hotel
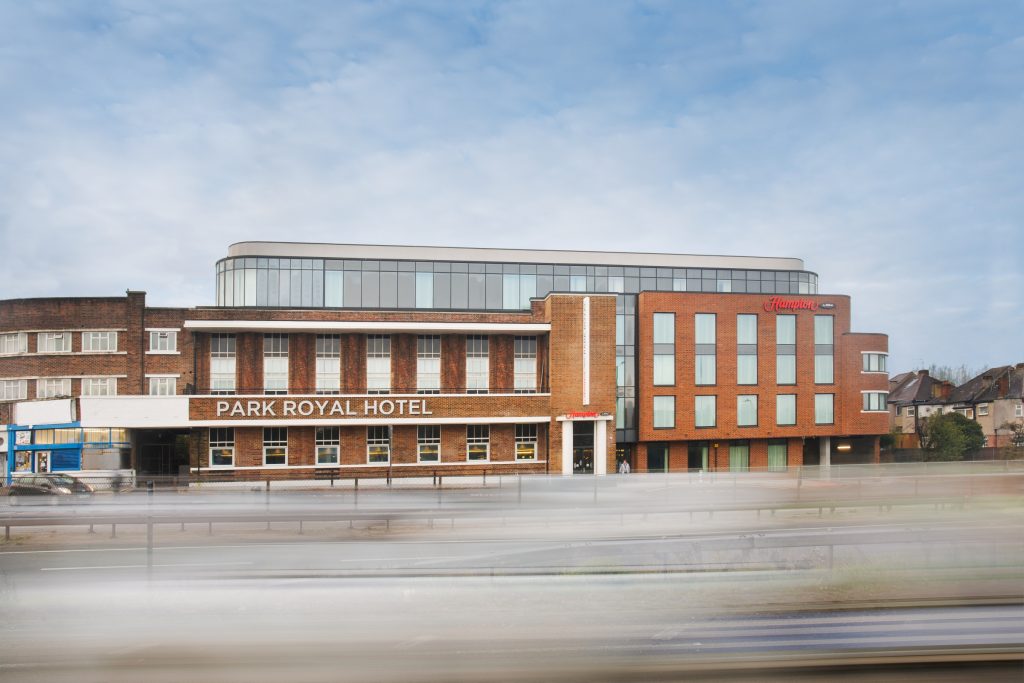
1 Penrhyn Road
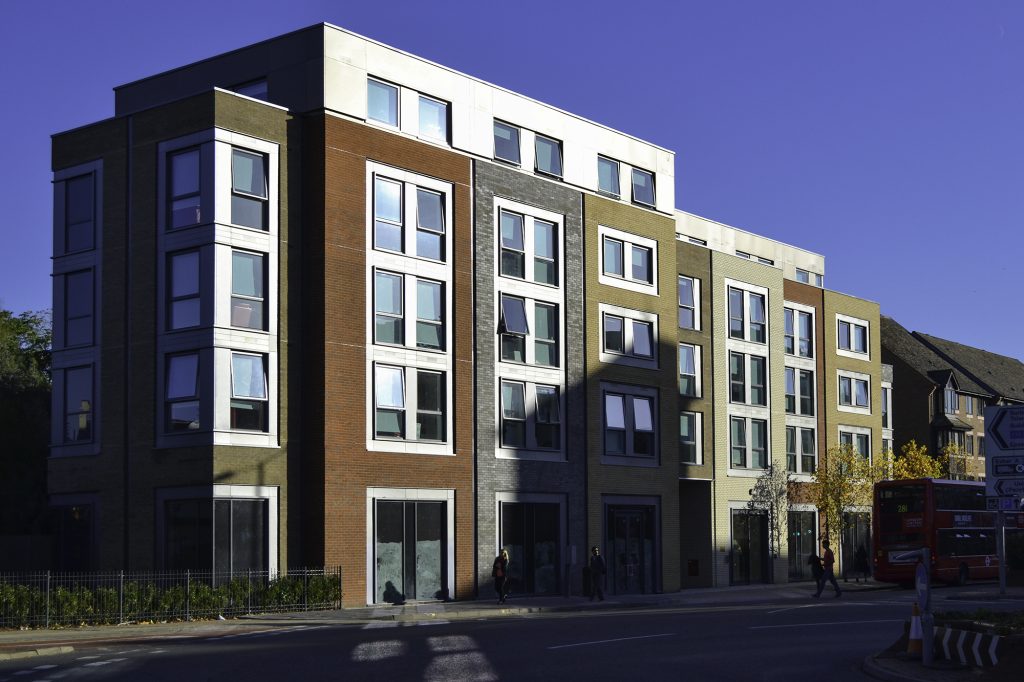
Burdett Road
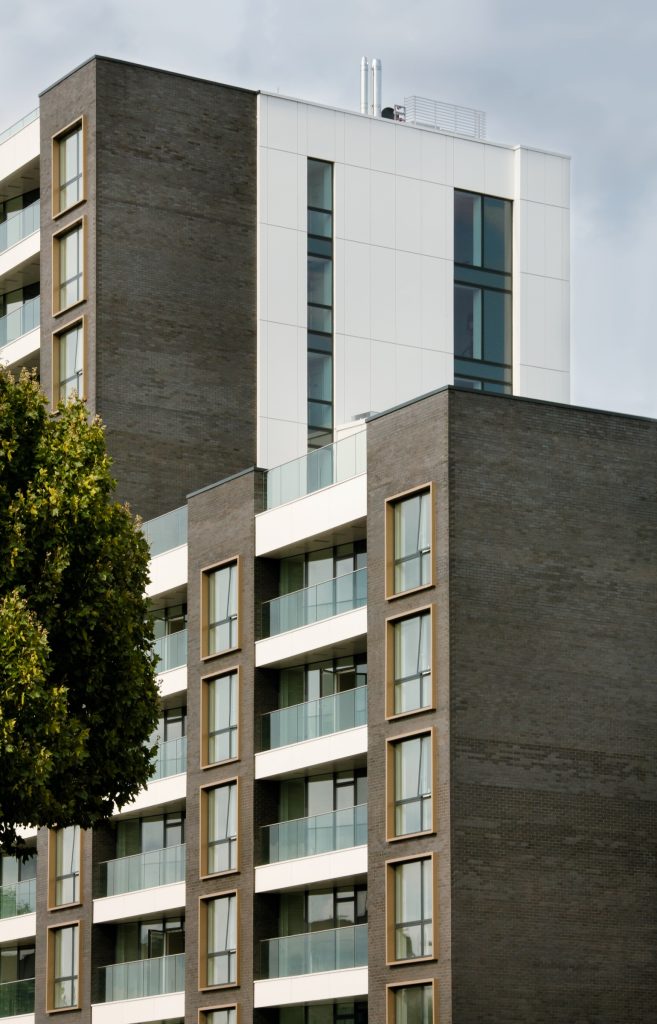
Blenheim Point
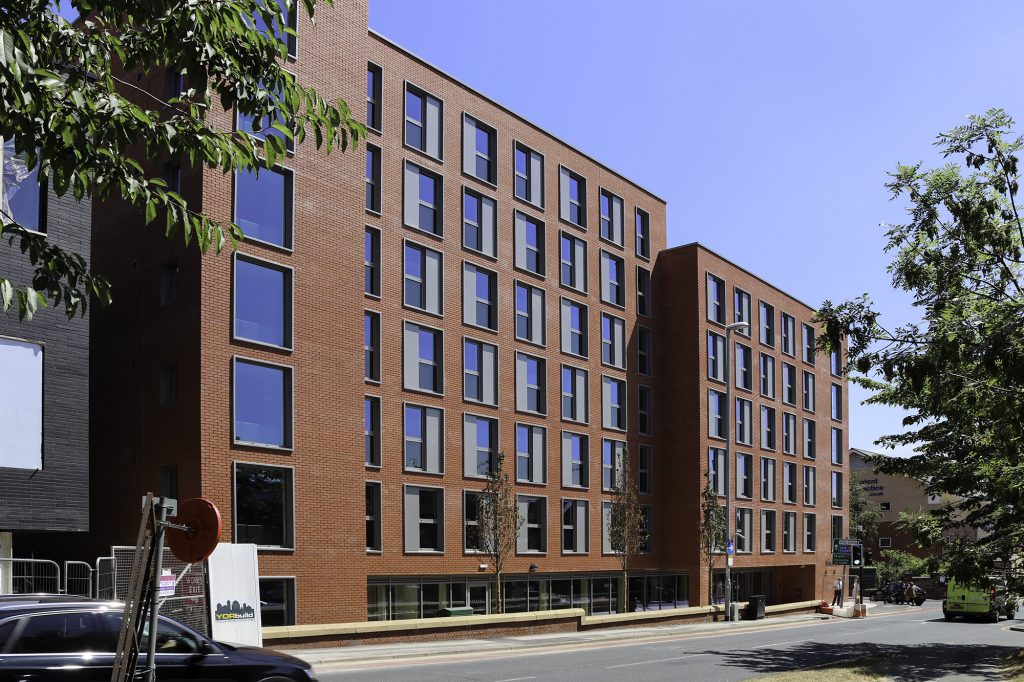
Detica Head Offices
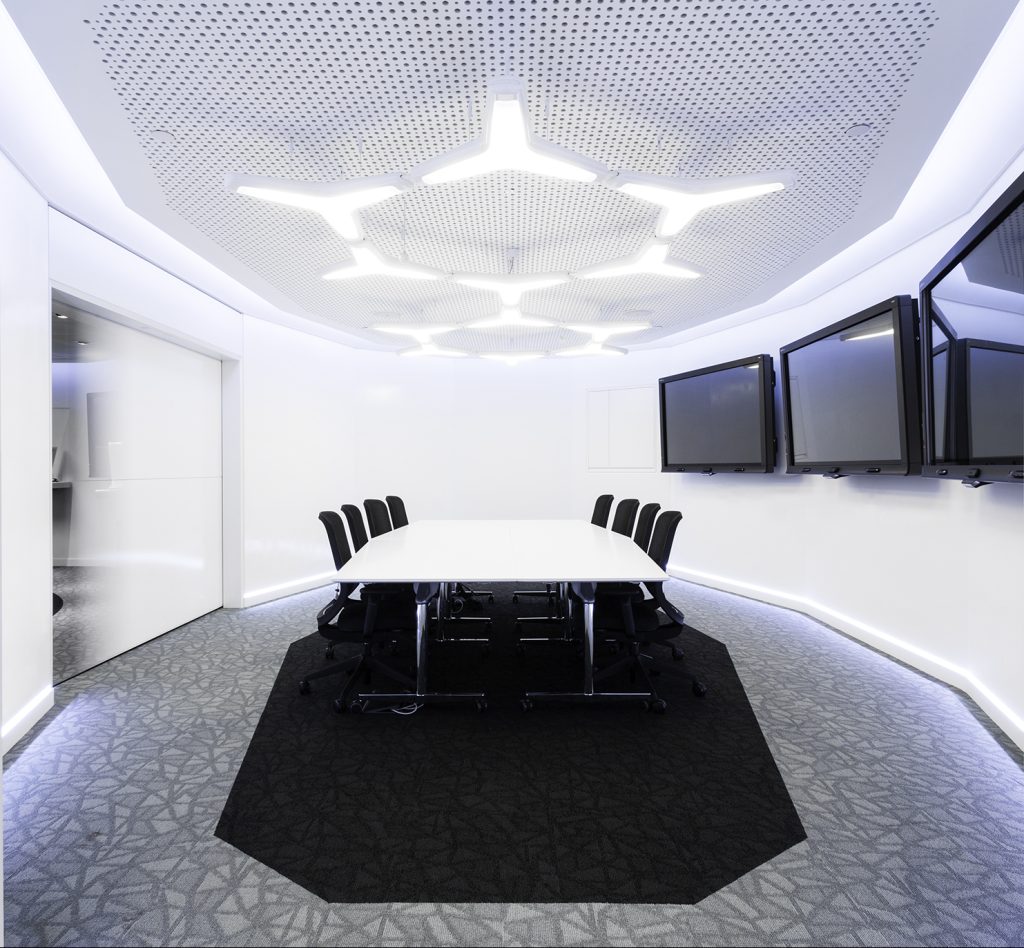
Agard Court
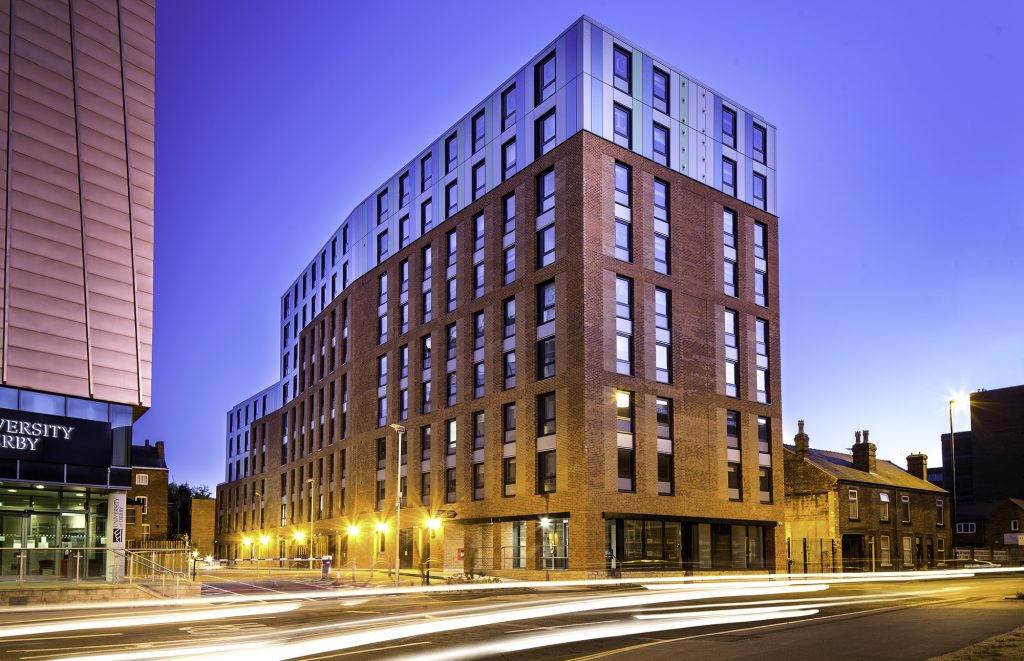
Rome House
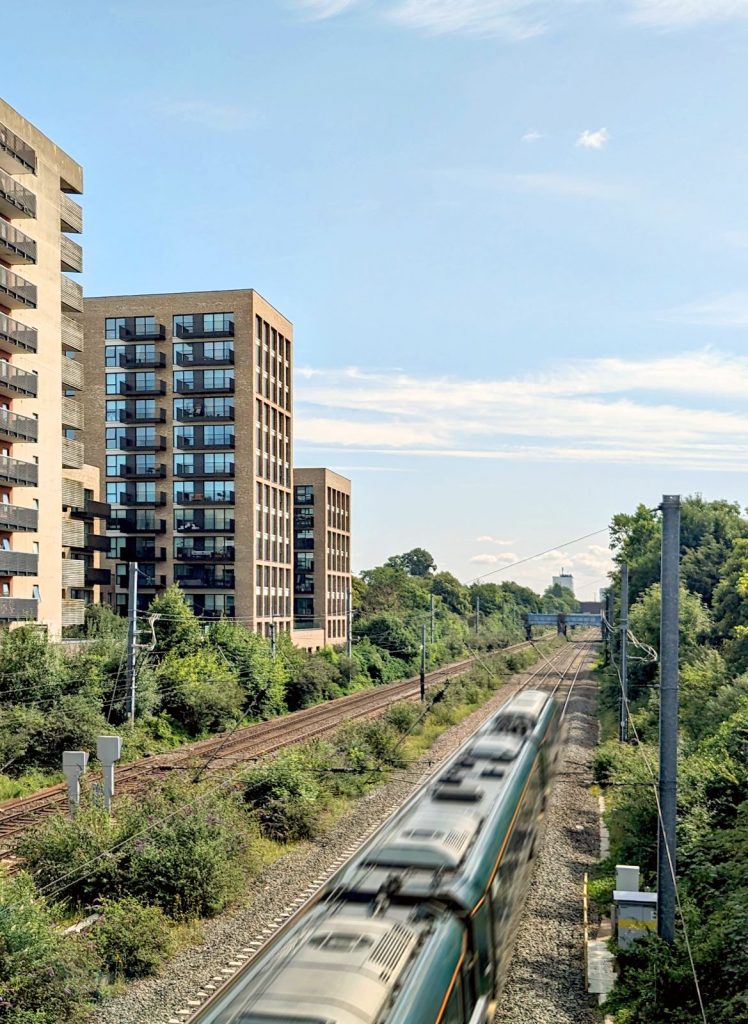
Crawley Road
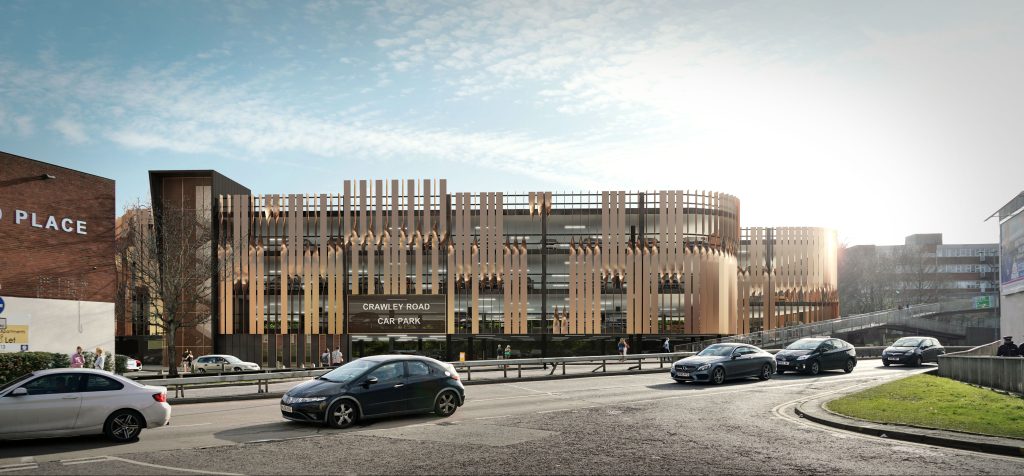
Kidbrooke Village
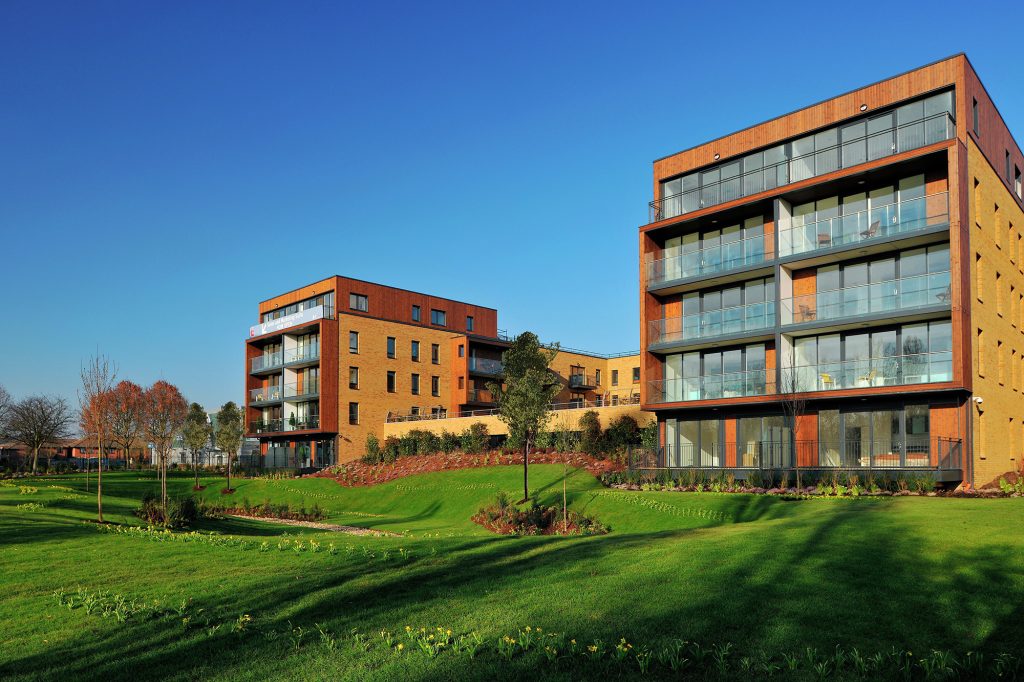
Brooklands Hotel
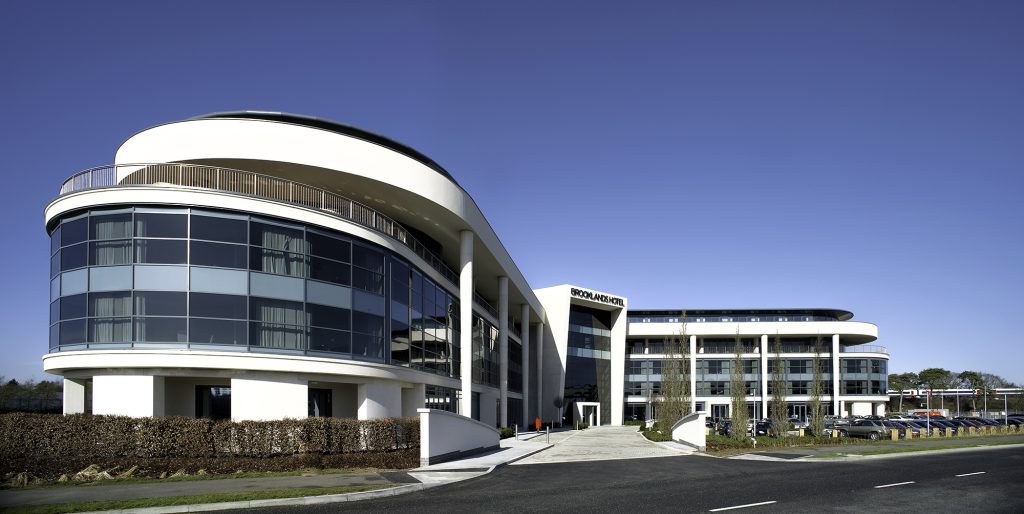
Casa Hotel
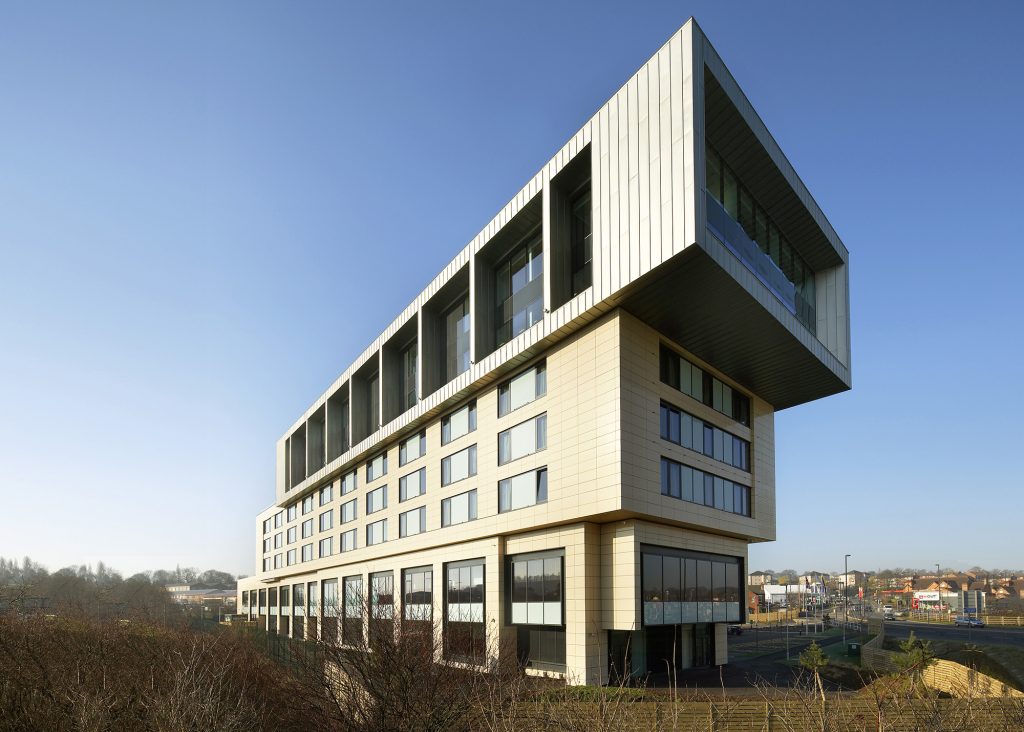
Premier Inn, Knowsley Place
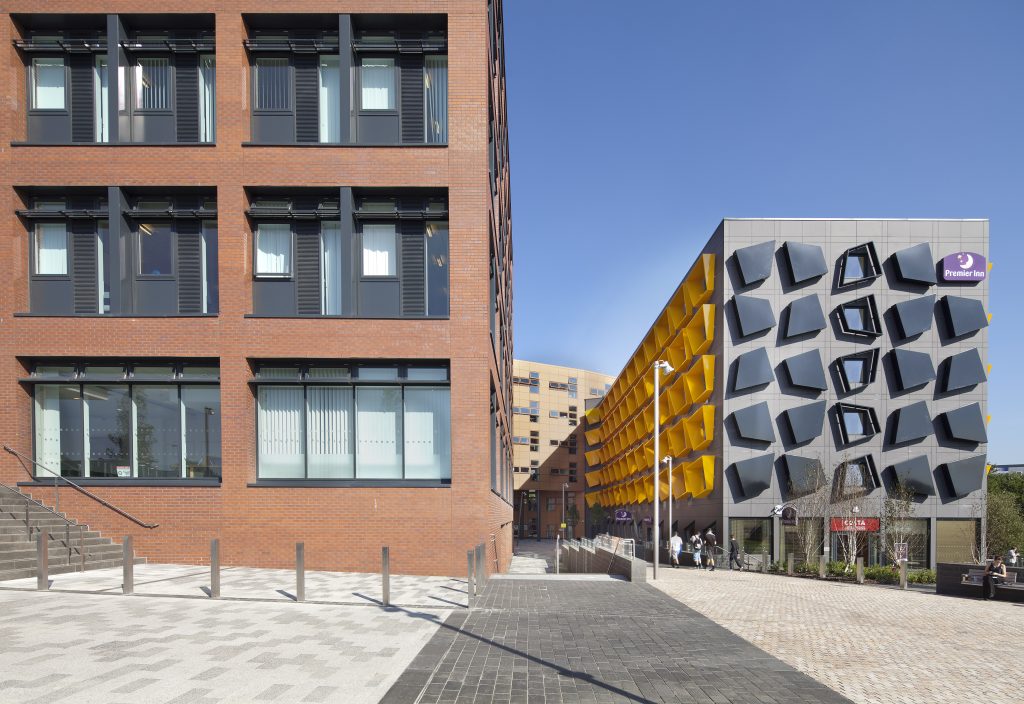
Merchant Gate Masterplan
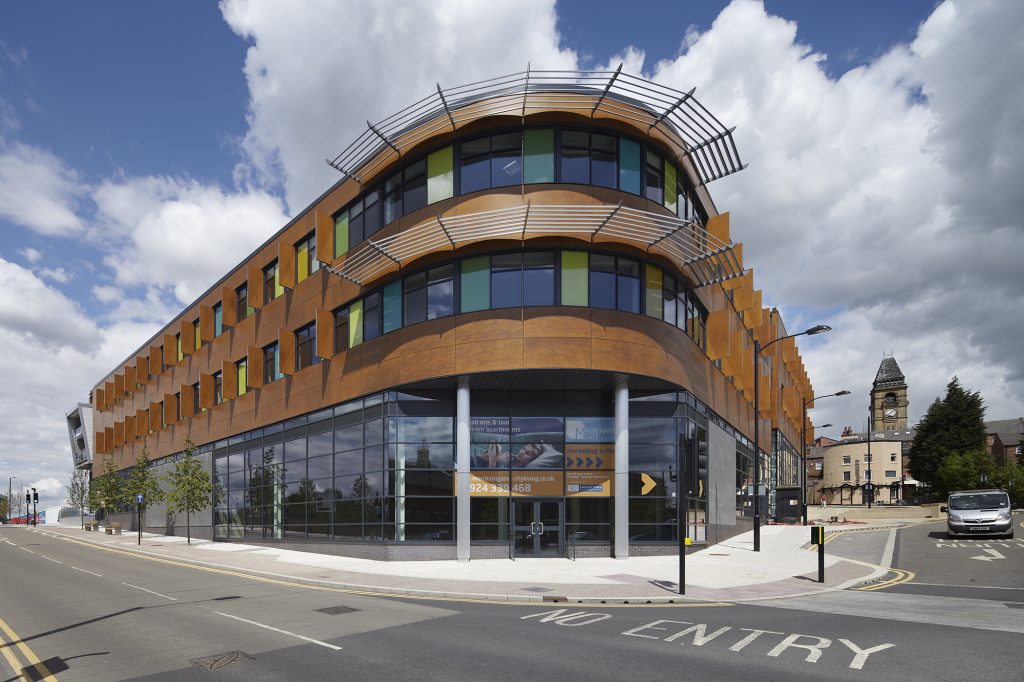
The Man Behind The Curtain

The Good Luck Club

Standard Chartered Bank, Accra
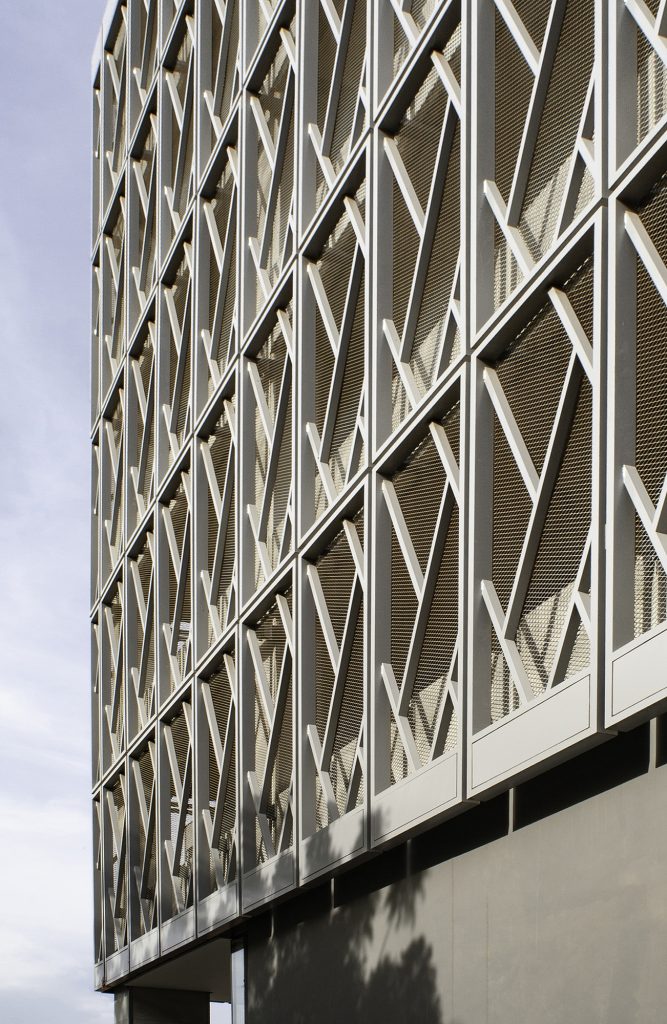
Elgin Avenue
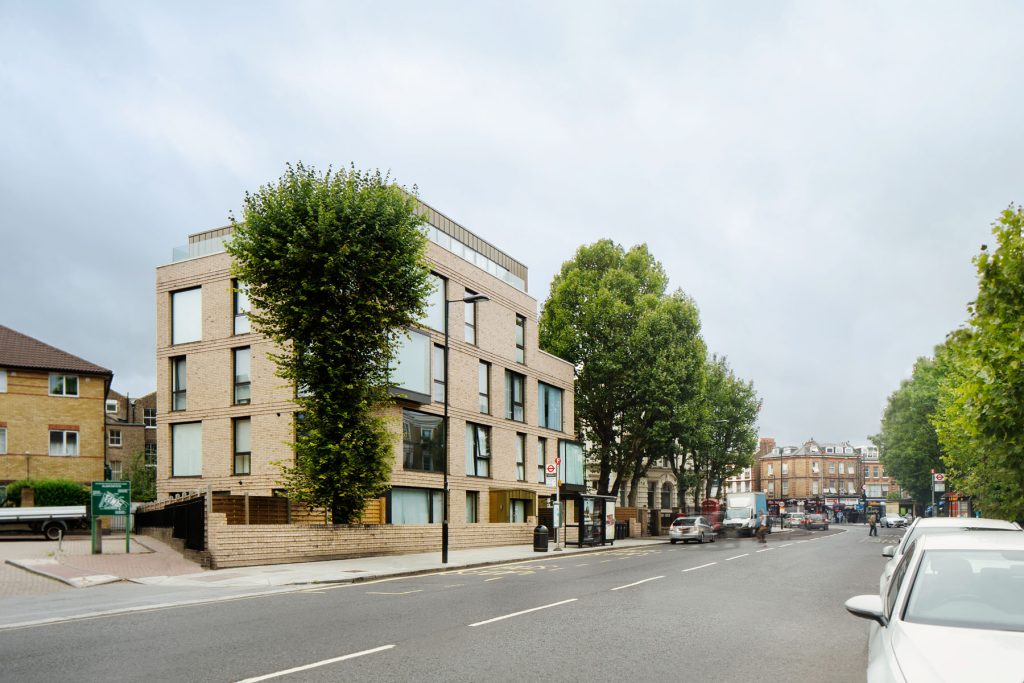
Camberwell Green
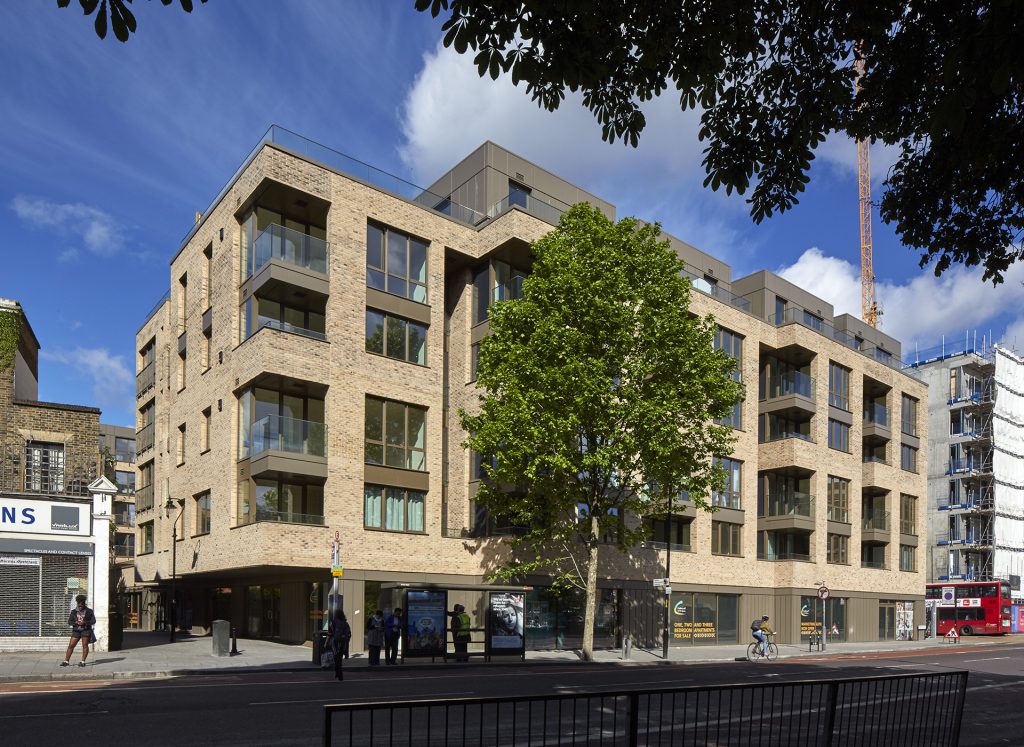
363 – 365 Clapham Road
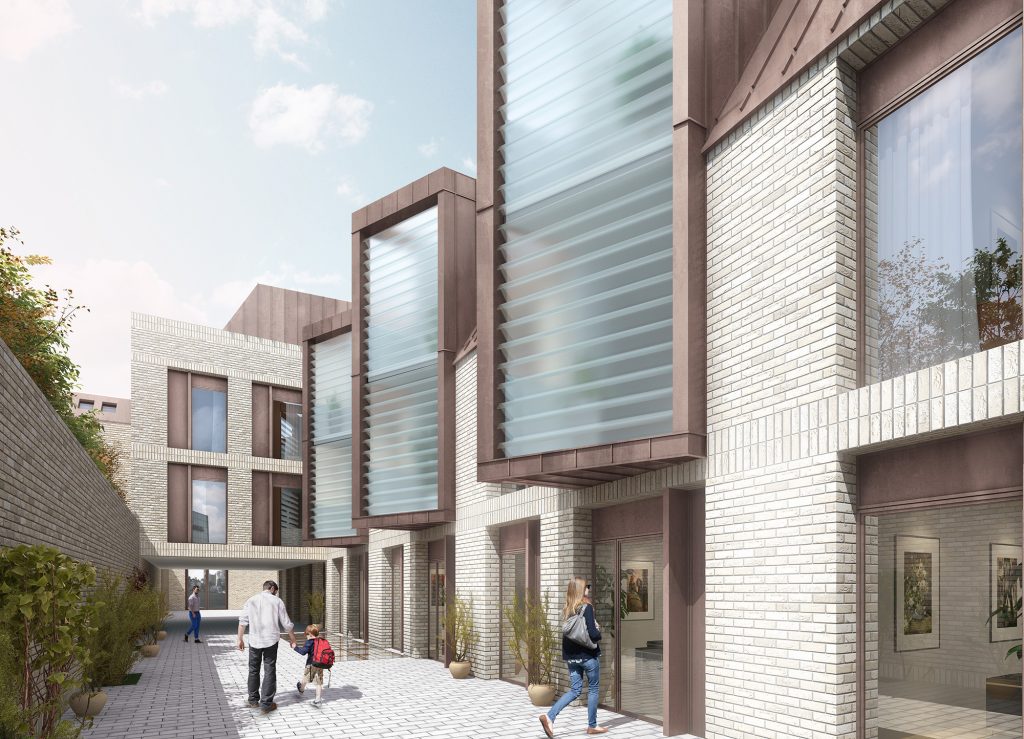
The Costume Store
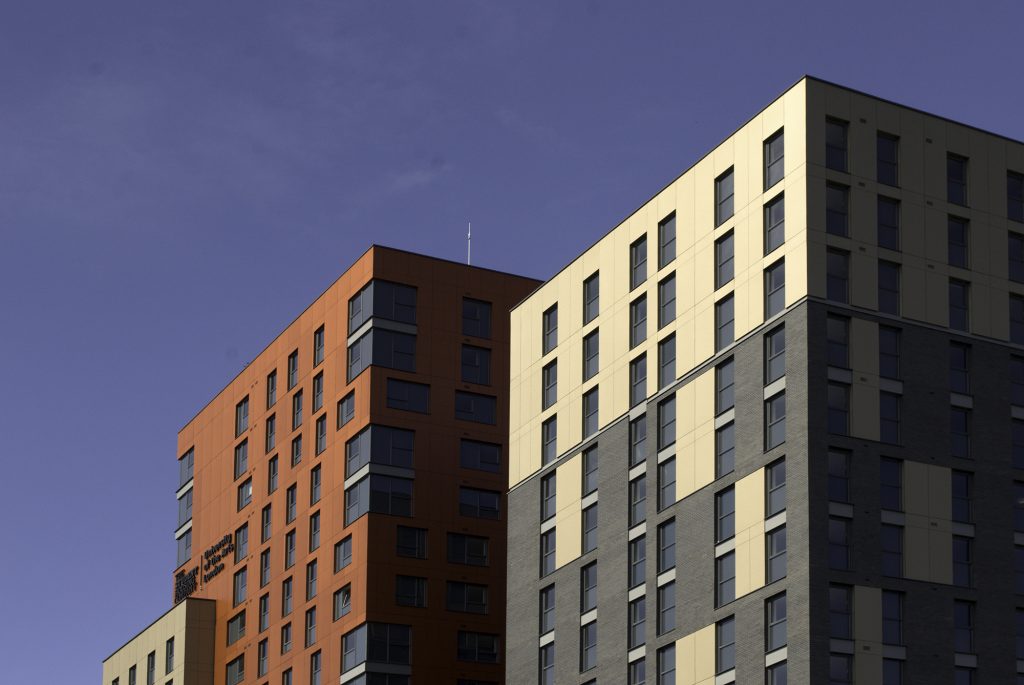
MBDA Headquarters
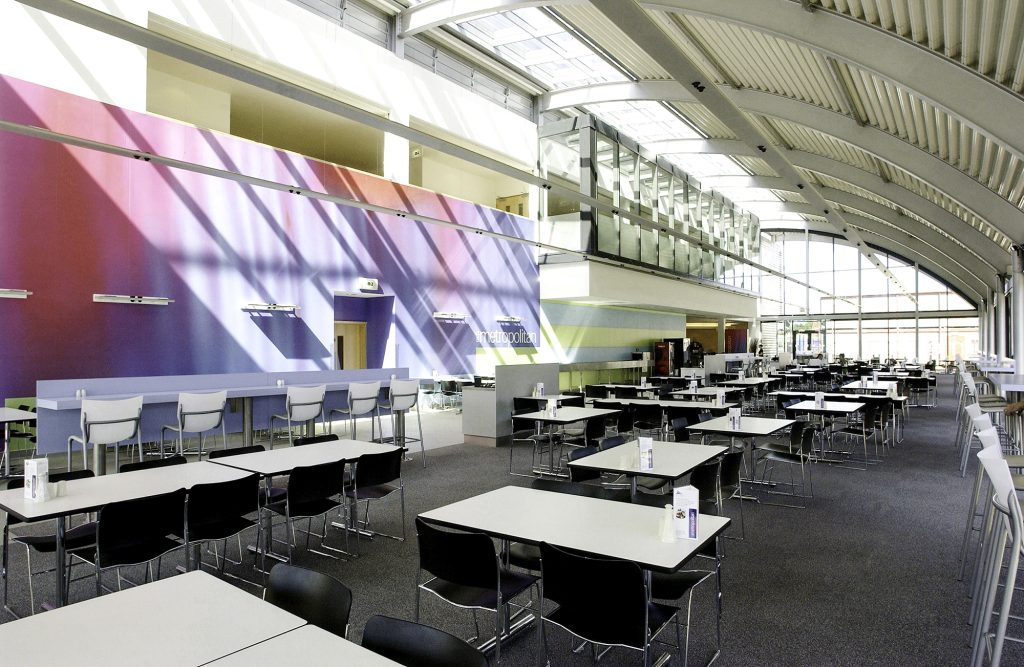
Northampton Station
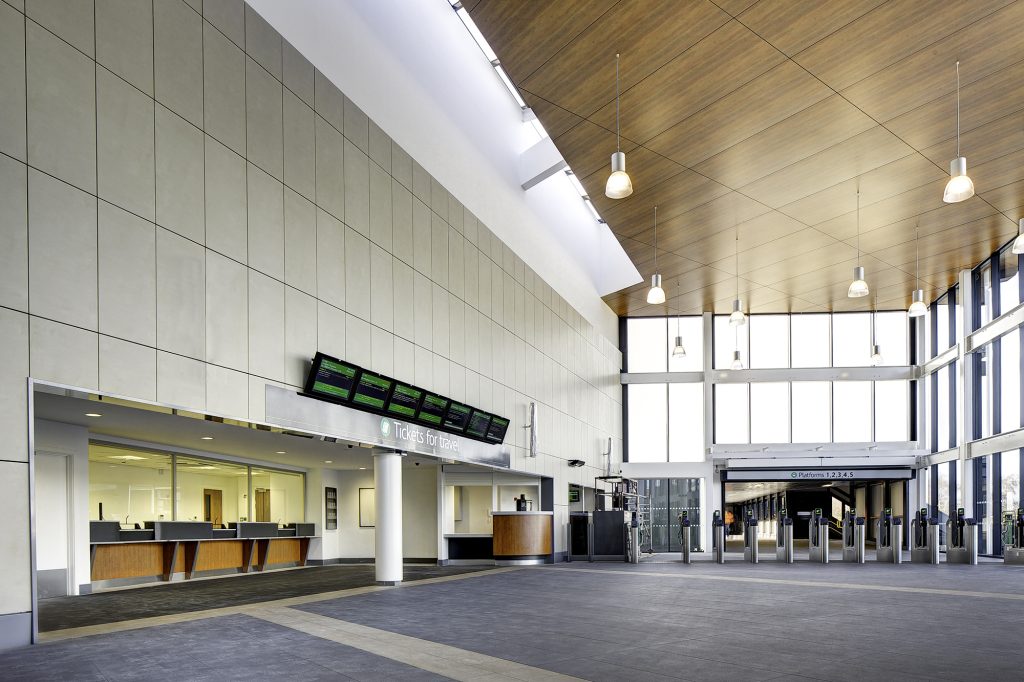
10 Wellington Place
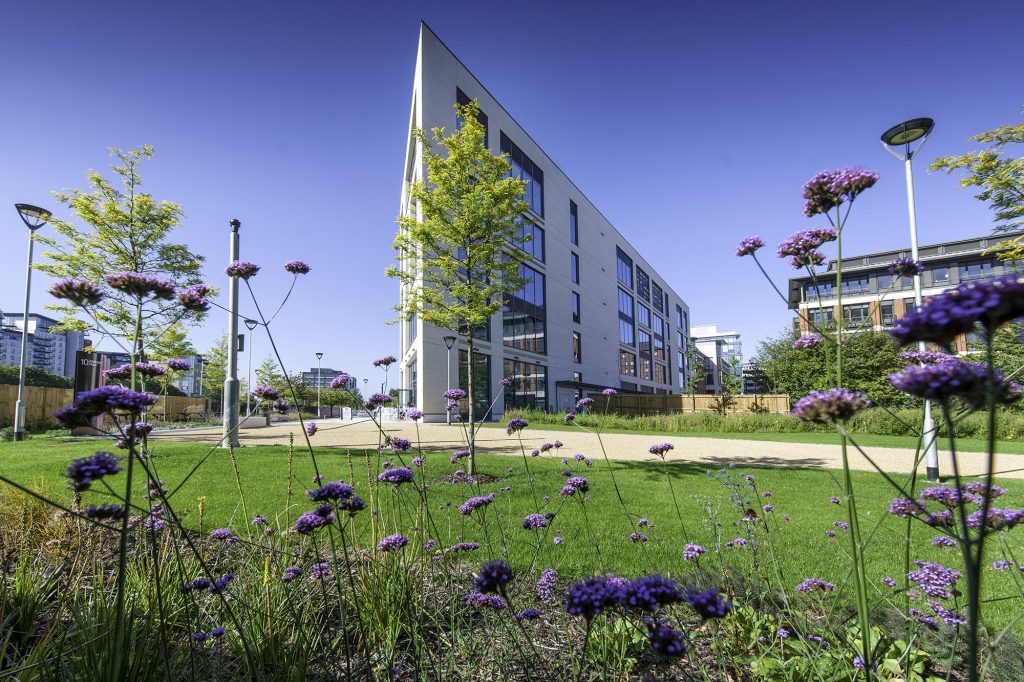
Princes Exchange
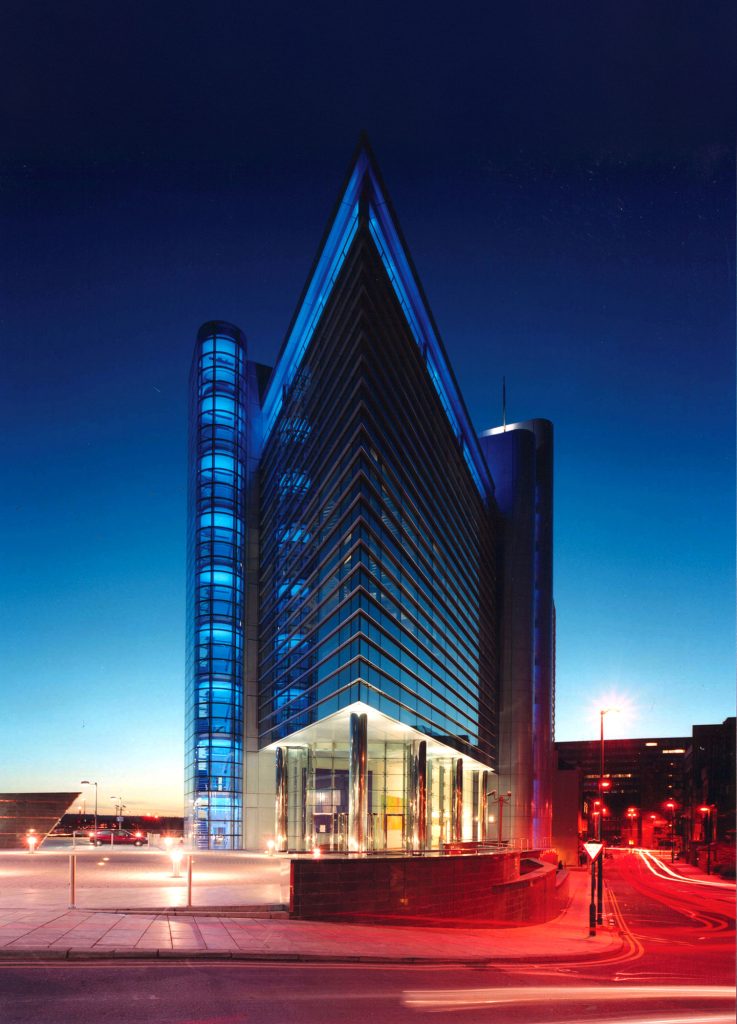
Blum UK HQ
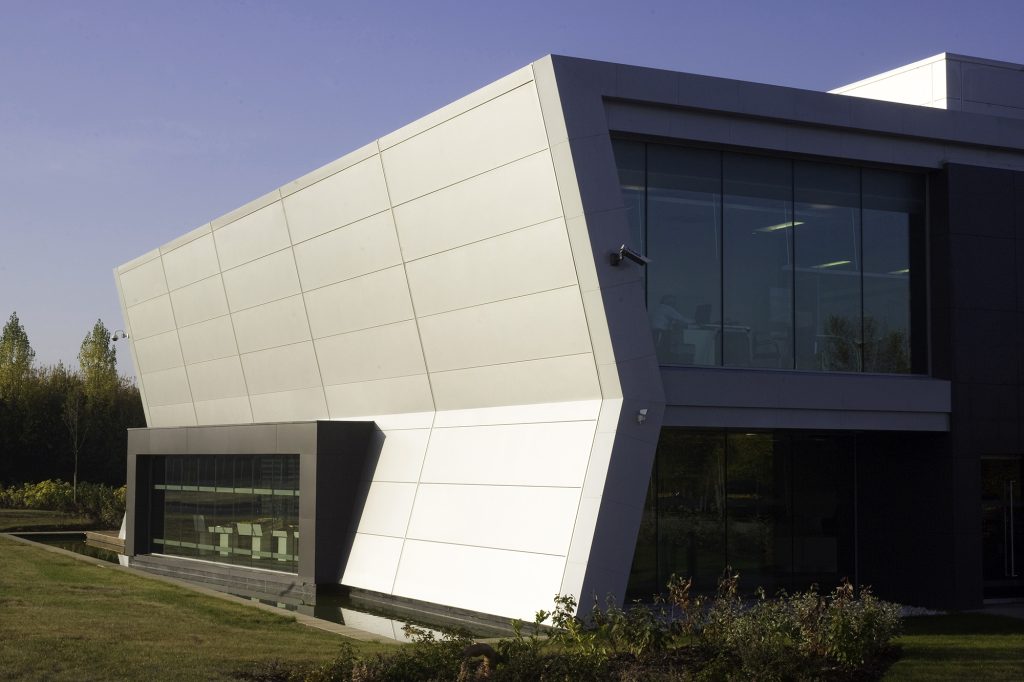
Soundhouse
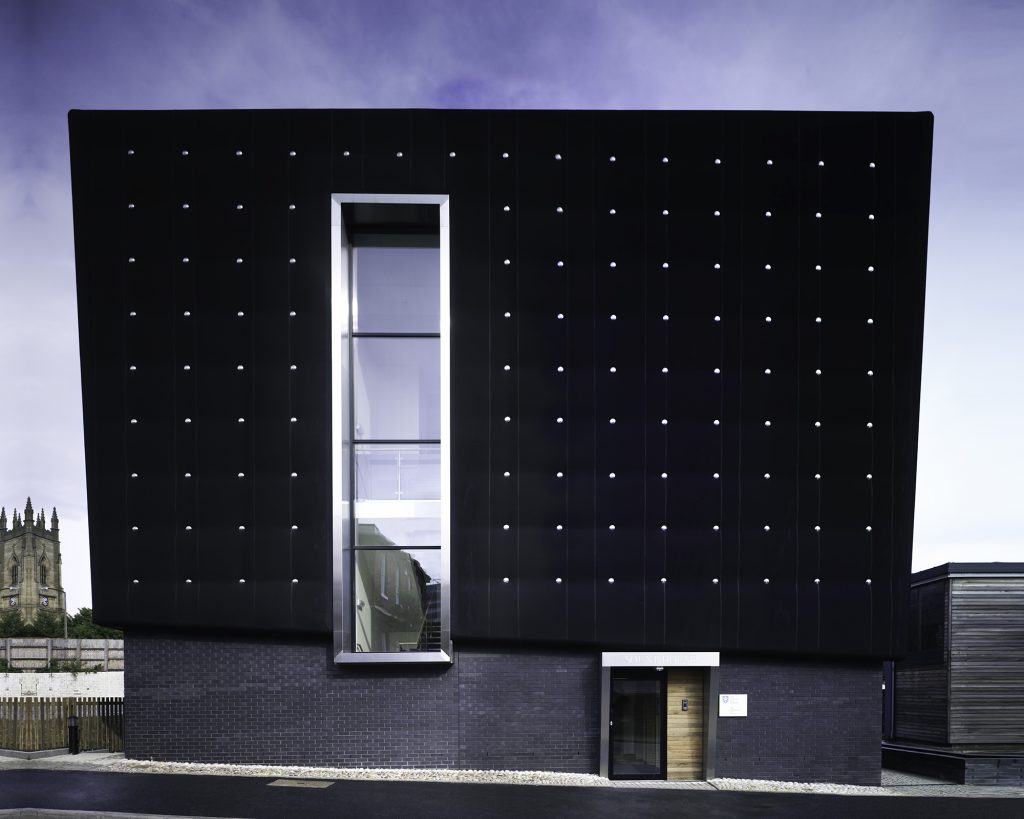
Dakota Forth Bridge Hotel

The Hatbox
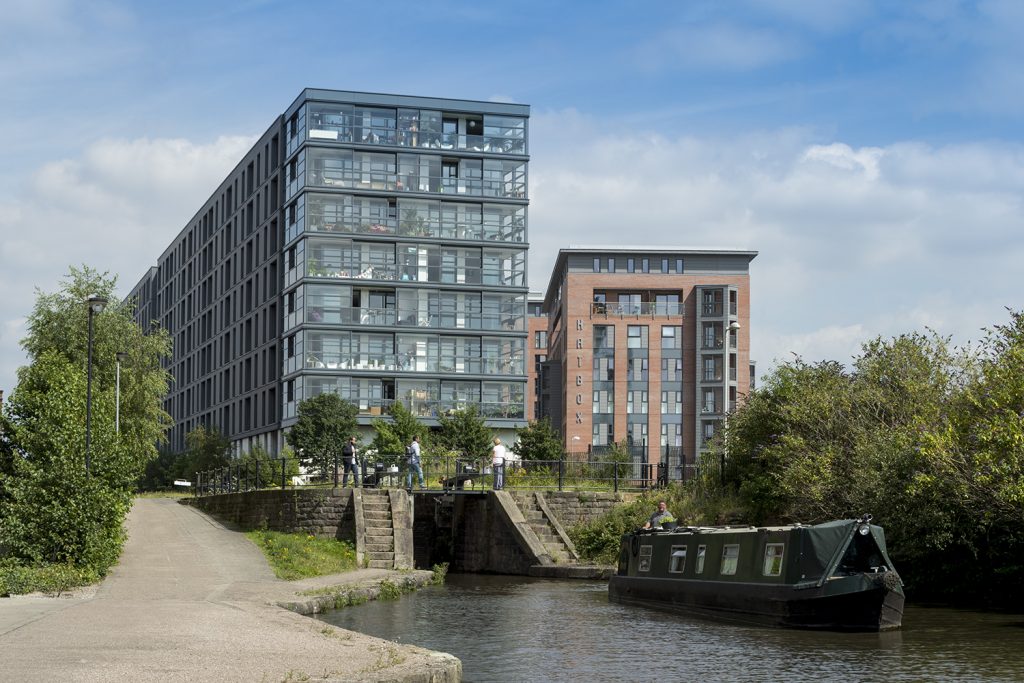
Standard Chartered Bank, Dubai

Wakefield Westgate MSCP

Frenchgate Interchange
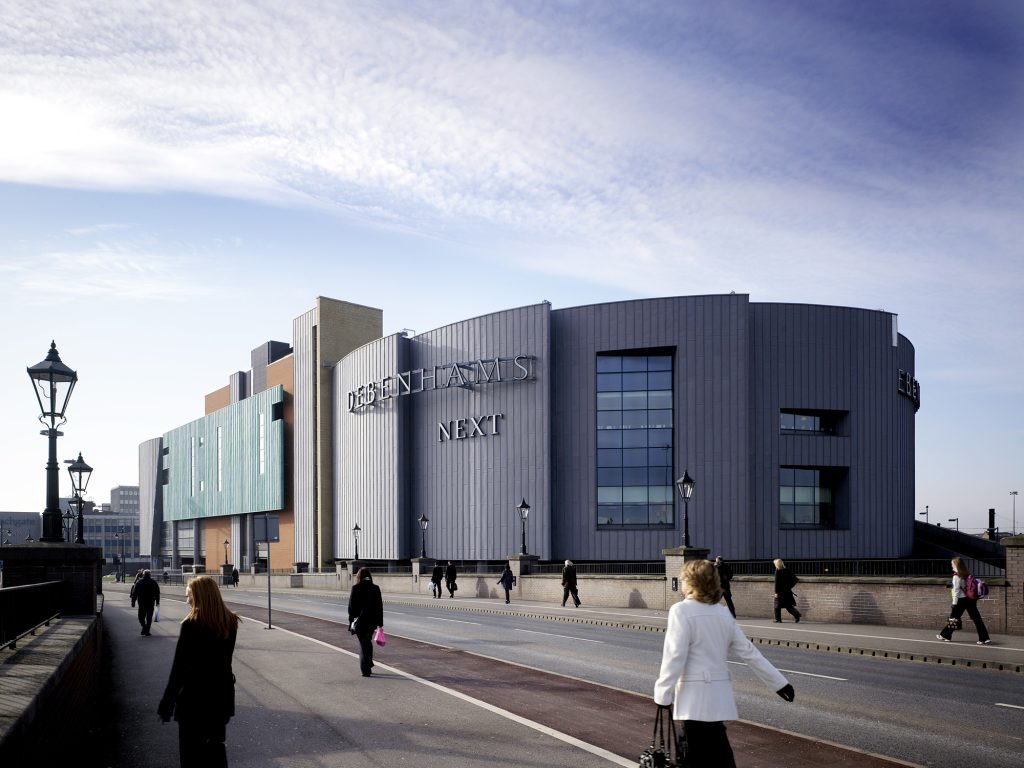
White Rose Office Park
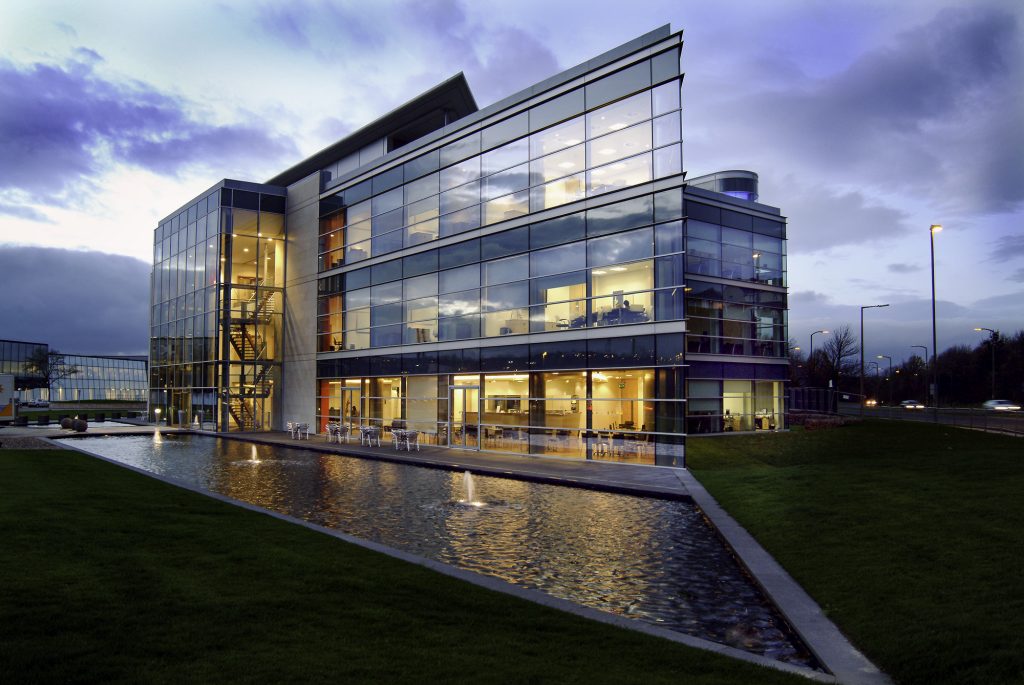
Lancaster Gate
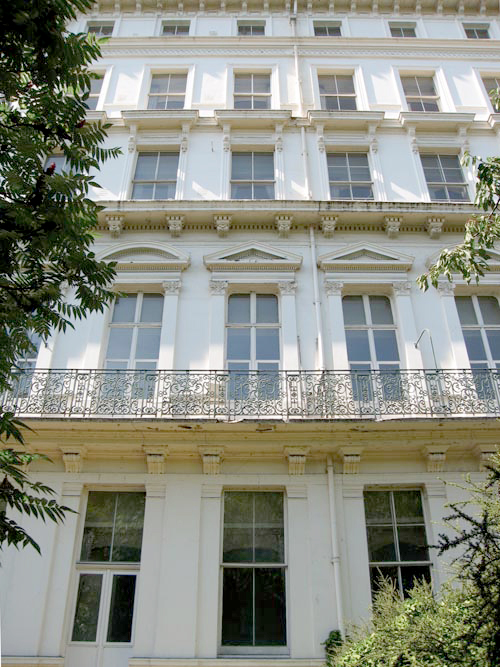
Innovation Hub
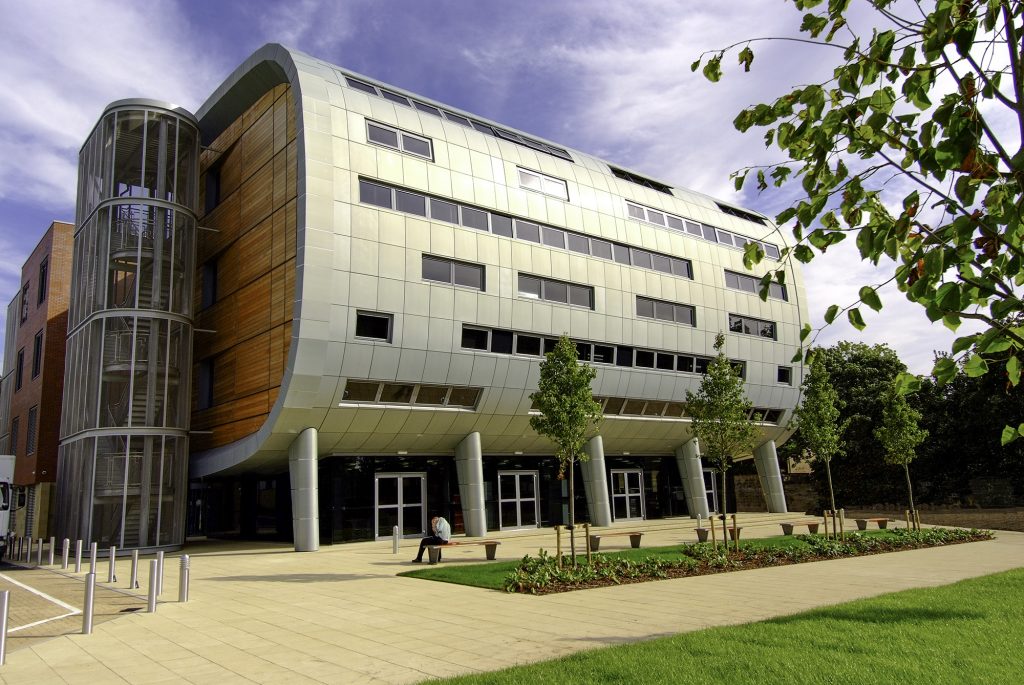
International Investment Bank

The Jessop Building
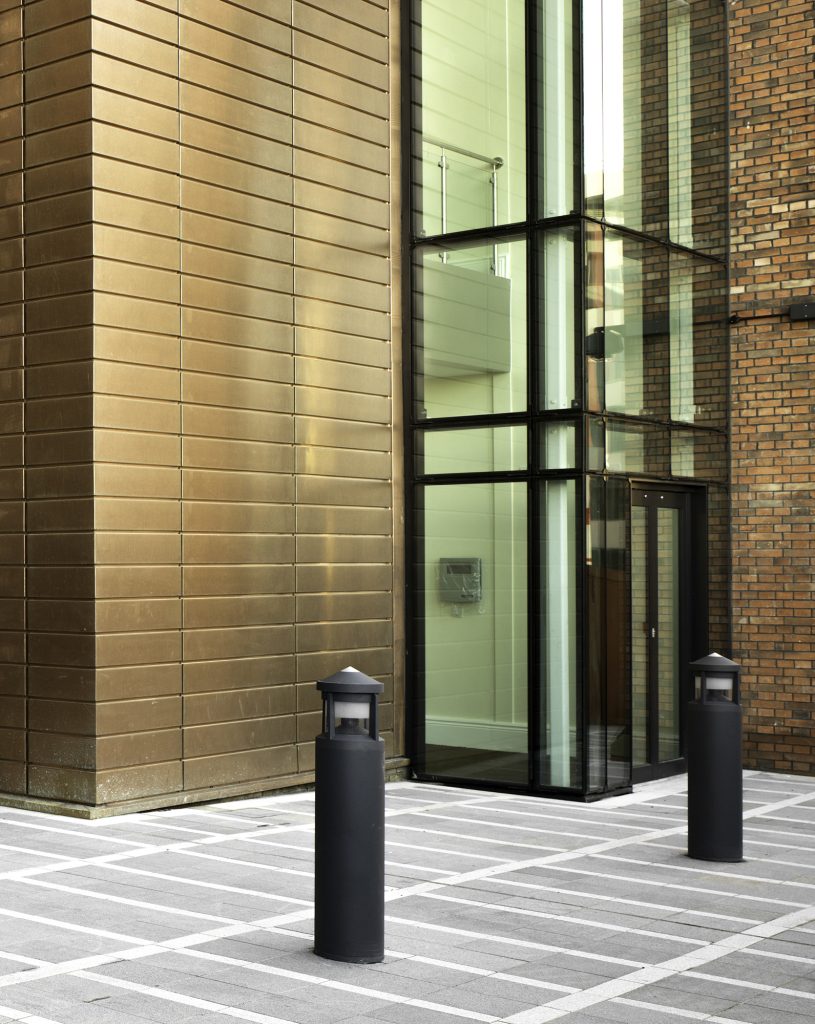
Baring Wing, The Gallery
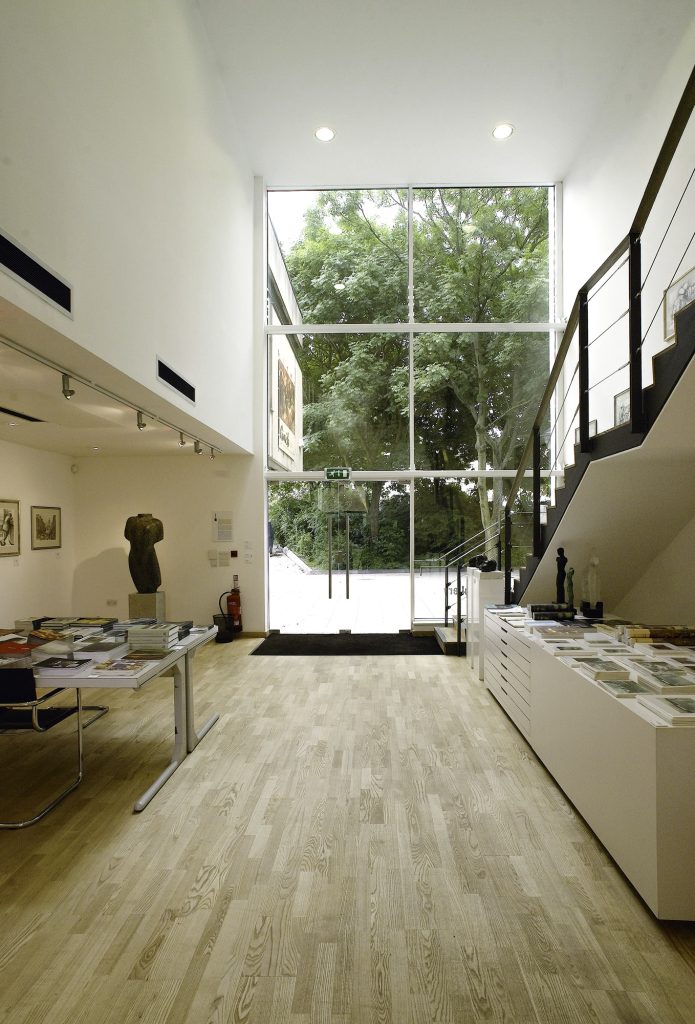
Canterbury Student Manor
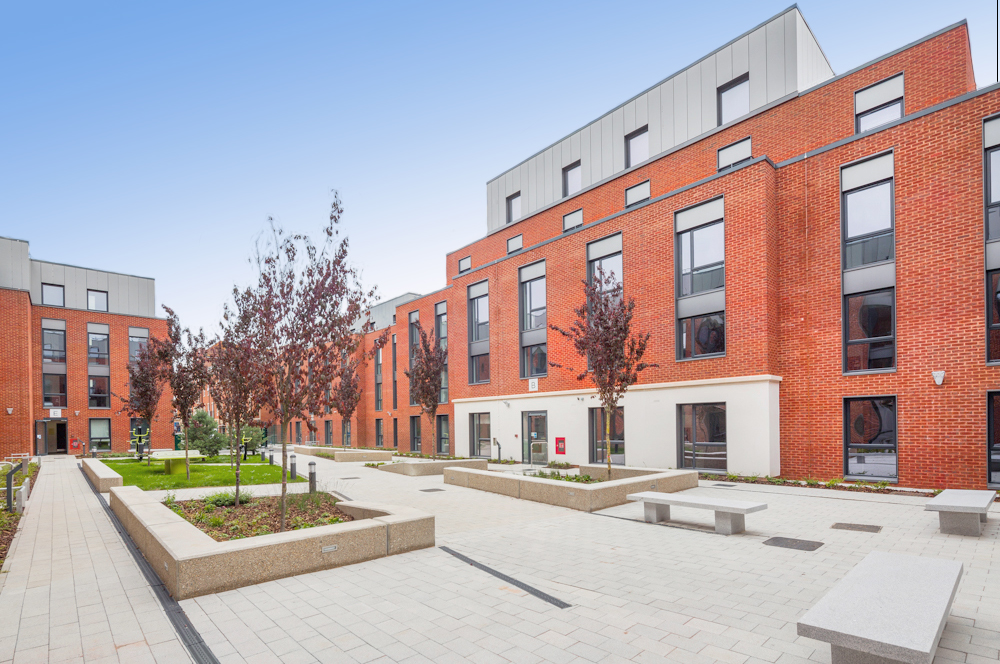
Langwith & College 9 Masterplan
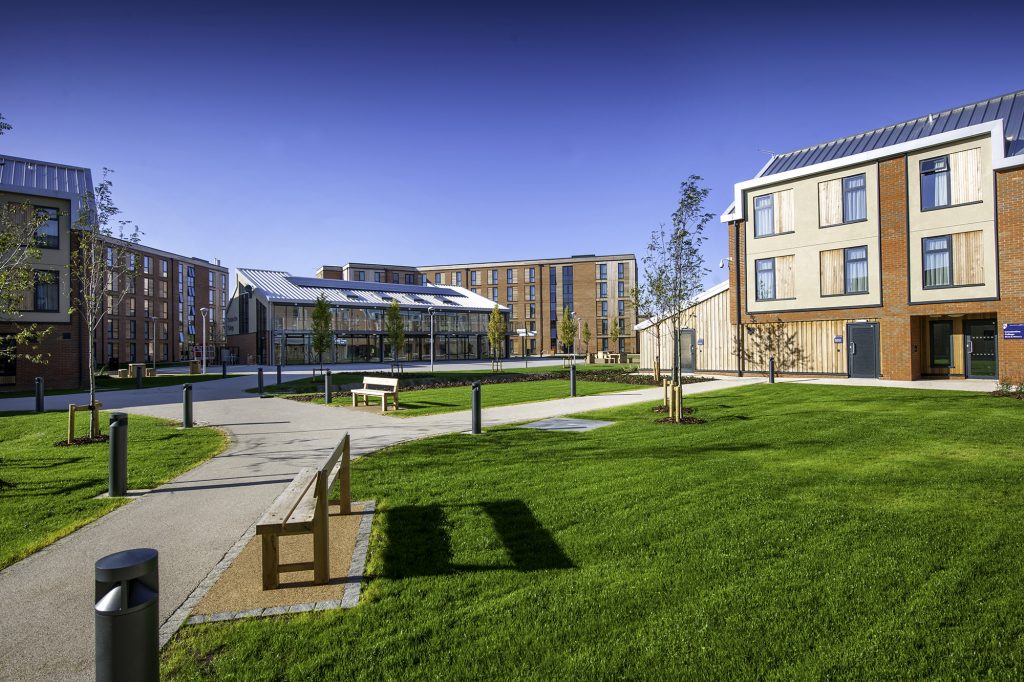
Nottingham Station MSCP
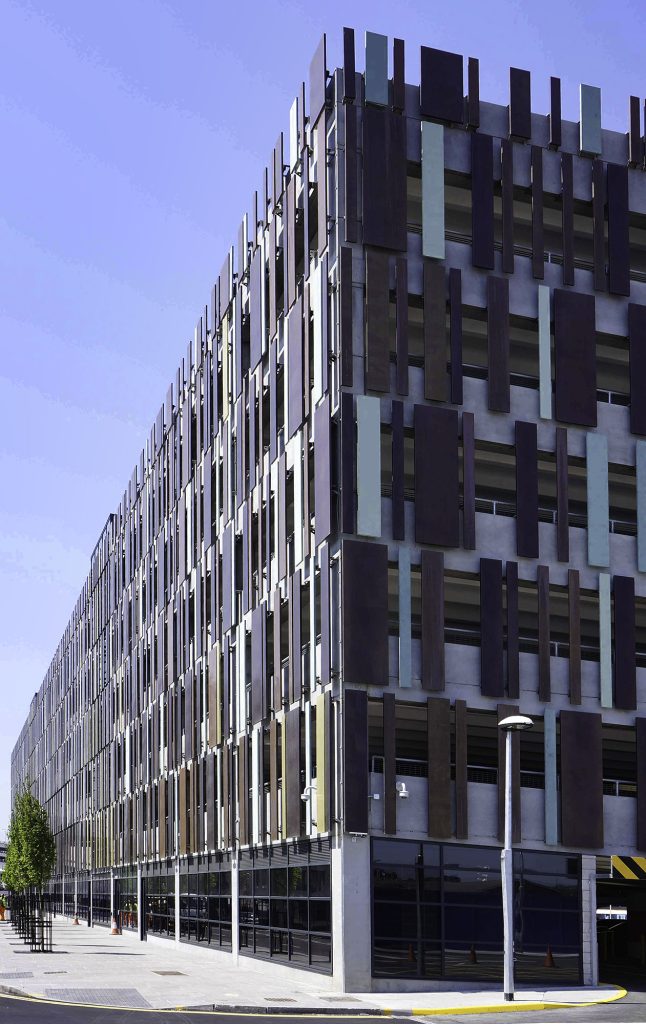
Clarence Dock MSCP
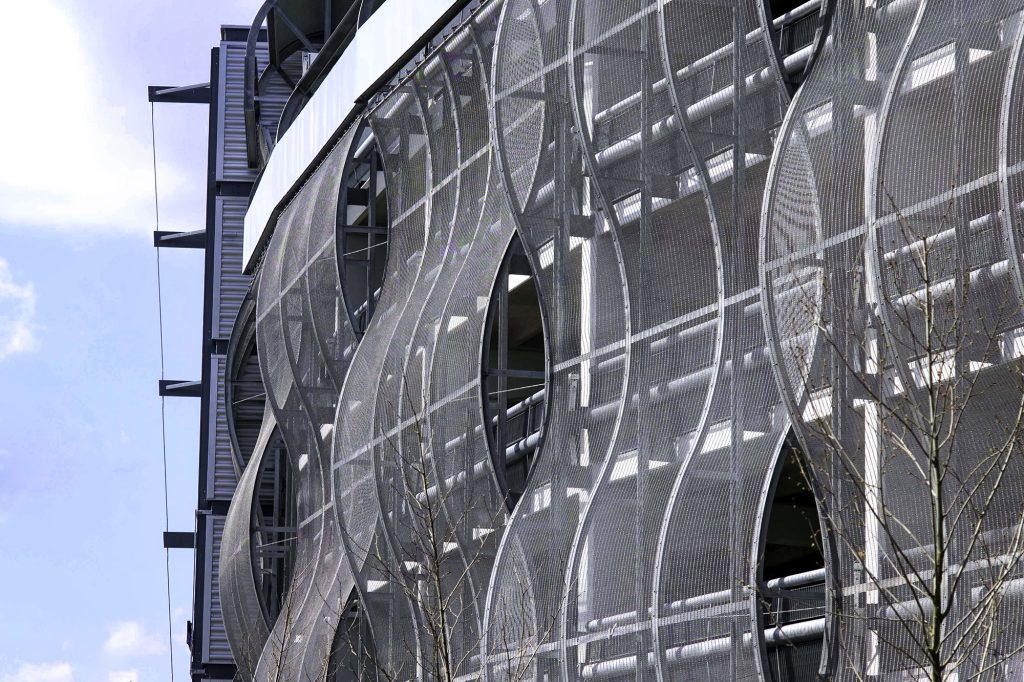
Riverside Quarter Phase III
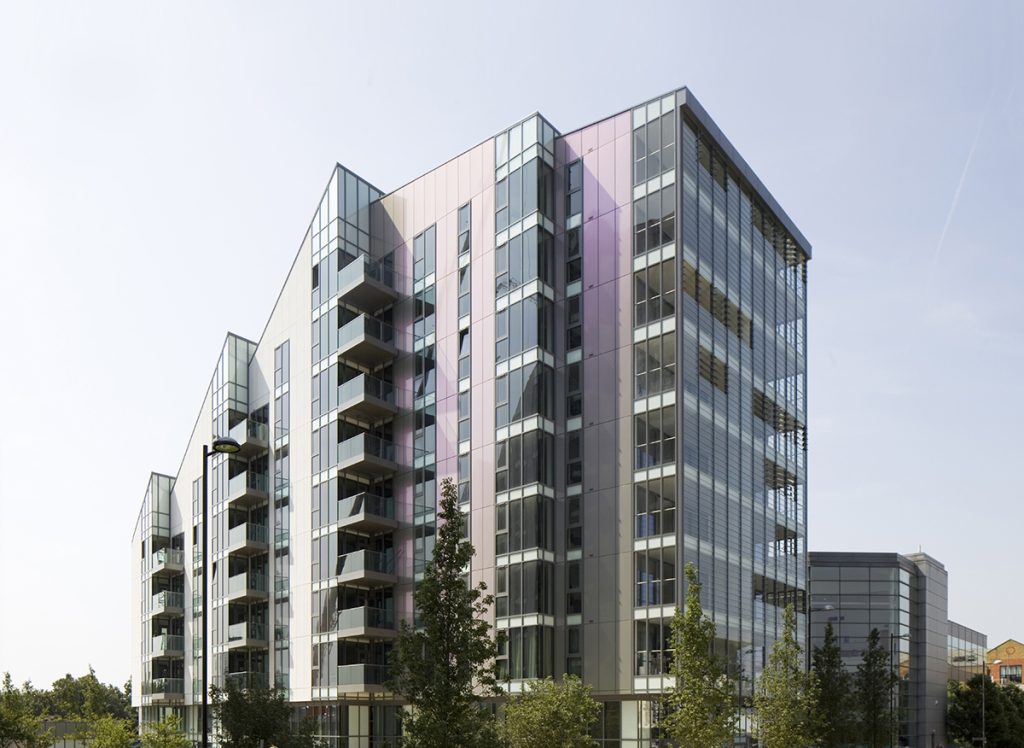
Indigo2, O2 Arena
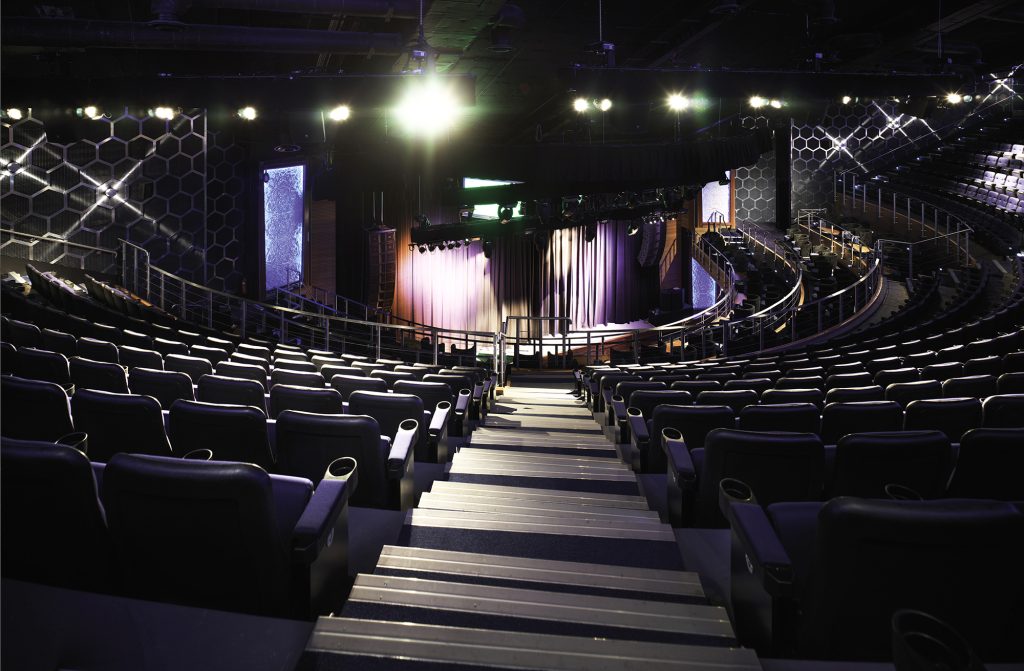
Casa Hotel Interiors

Crispin House

One Victoria Road
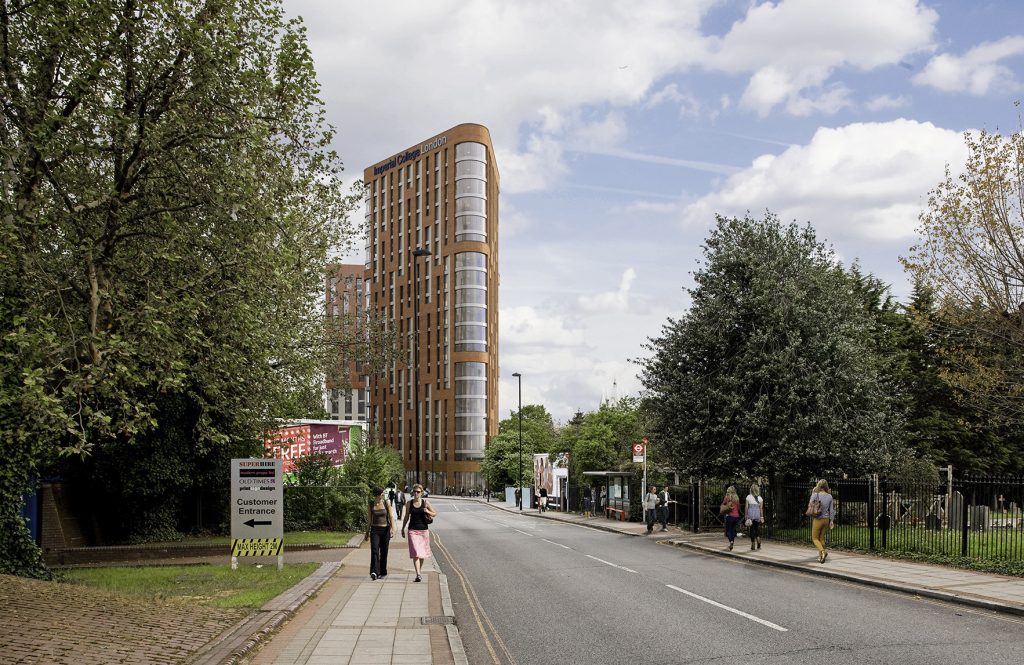
Dorsett Hotel, Restaurant & Spa

Dean Clough
